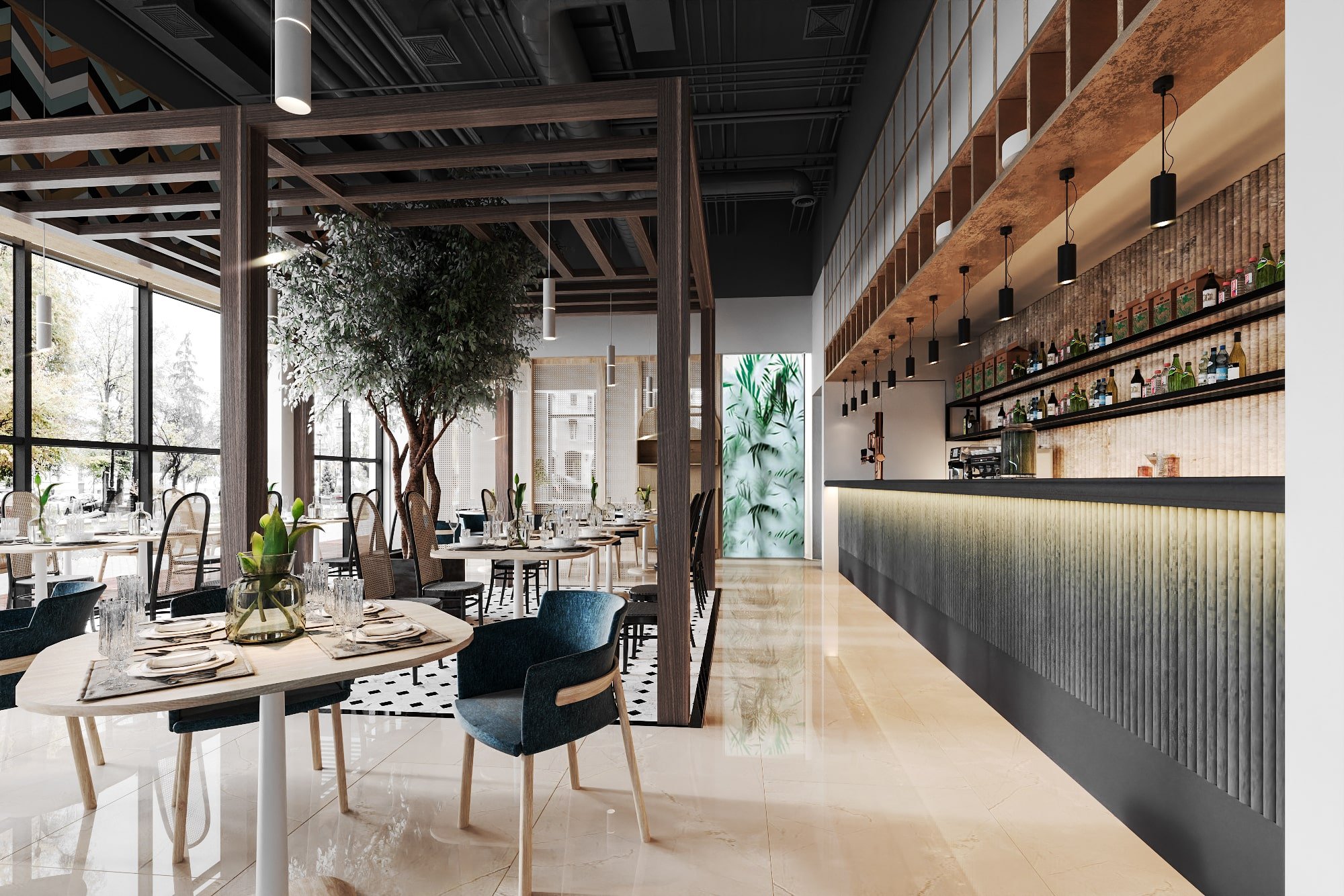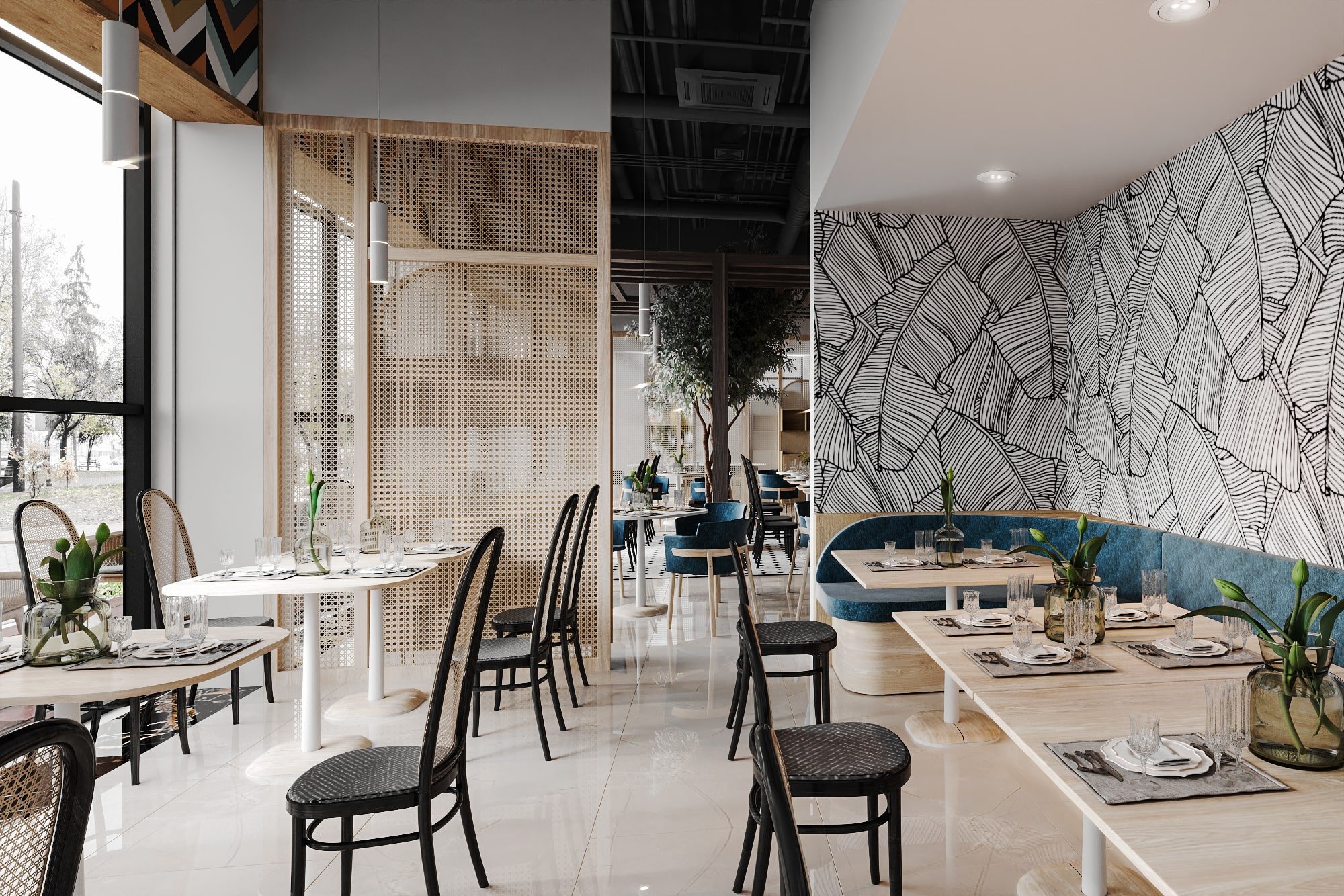Foodlands
MUSCAT
Covers - 170 Area - 600 sqm / 6000sqft Type - Restaurant Location - Seeb, Muscat , Oman
Foodlands in Muscat presents a thoughtful design narrative across its 600 square meters, distributed over two levels to deliver an authentic Indian gastronomic journey. The first floor is distinguished by a theatre kitchen, which, due to adeptly engineered HVAC systems, operates without the need for a glass partition, allowing the aromas and sounds of culinary expertise to permeate the dining space. This strategic choice enhances the sensory experience of the guests, allowing them to engage with the culinary process through sight, smell, and sound, without the visual barrier.
Inside, the spatial arrangement prioritizes fluid movement and comfortable dining spaces. The use of integrated plantings not only enriches the air quality but also subtly partitions different dining zones, adding a layer of privacy and interaction with nature.
On the ground floor, the beverage counter and point of sale are central to the flow of the space, strategically placed to serve as the heart of the restaurant. The counter's material palette complements the architectural language of the interior, with a focus on durability and ease of maintenance that befits its high-traffic nature.




The facade's modernity is articulated through a composition of clean lines and a balanced fenestration pattern, with chevron details providing a visual rhythm that resonates with the restaurant's internal energy.
