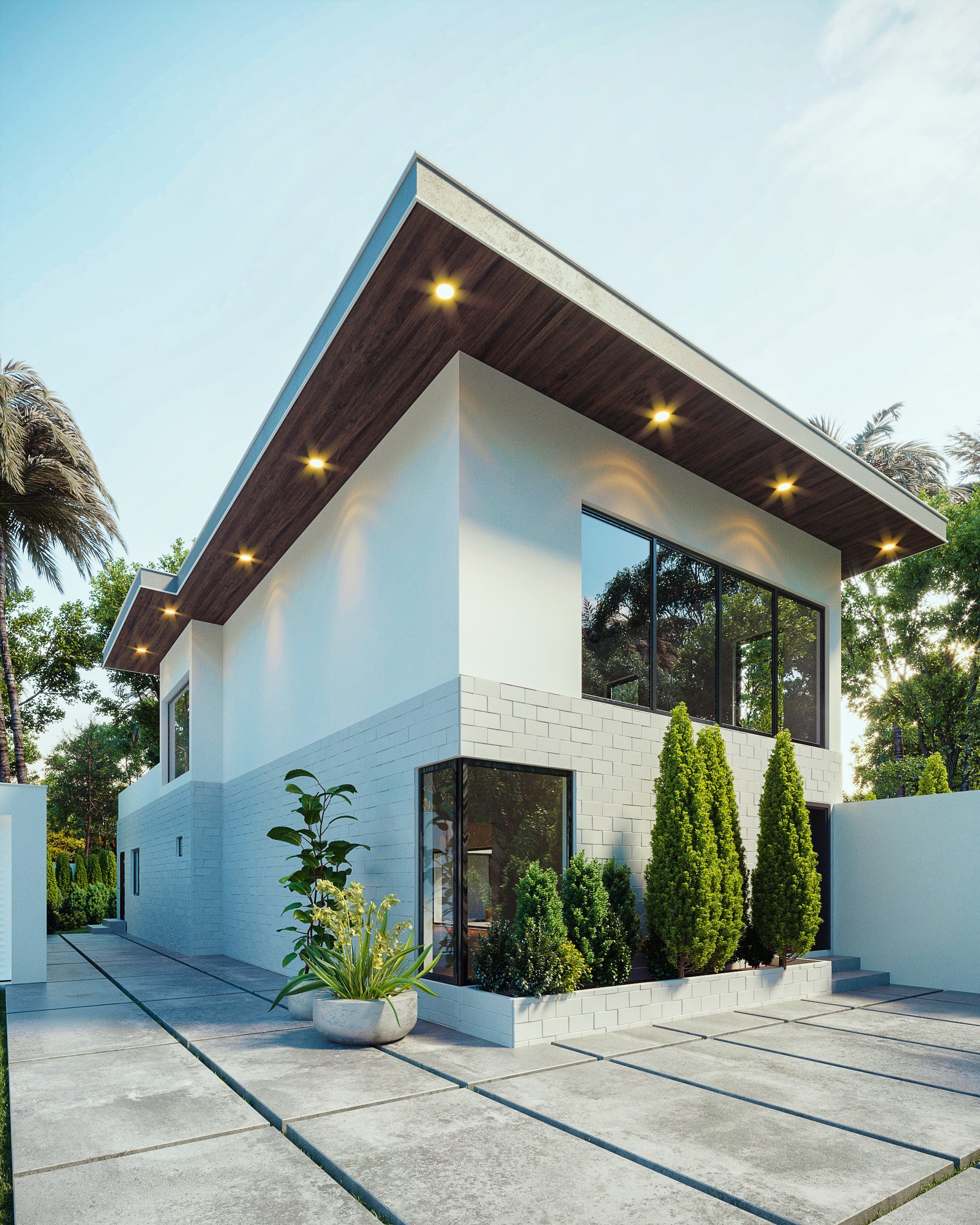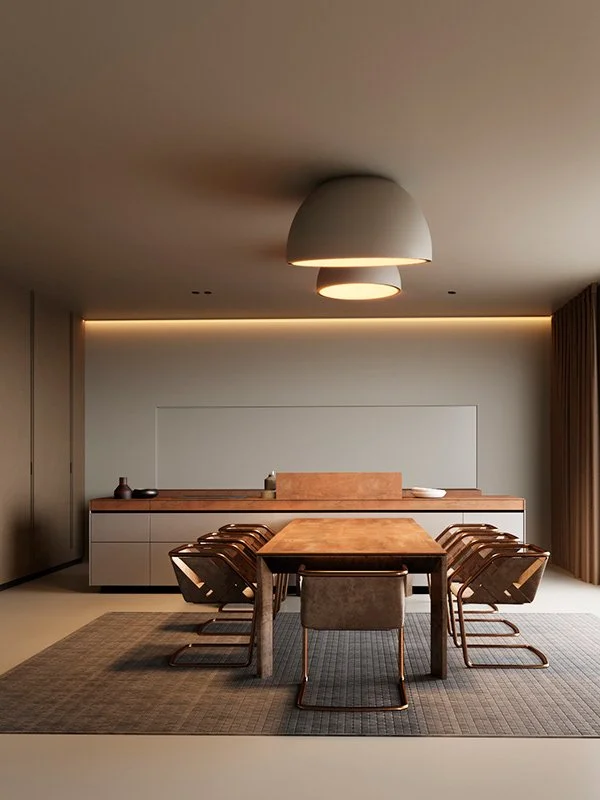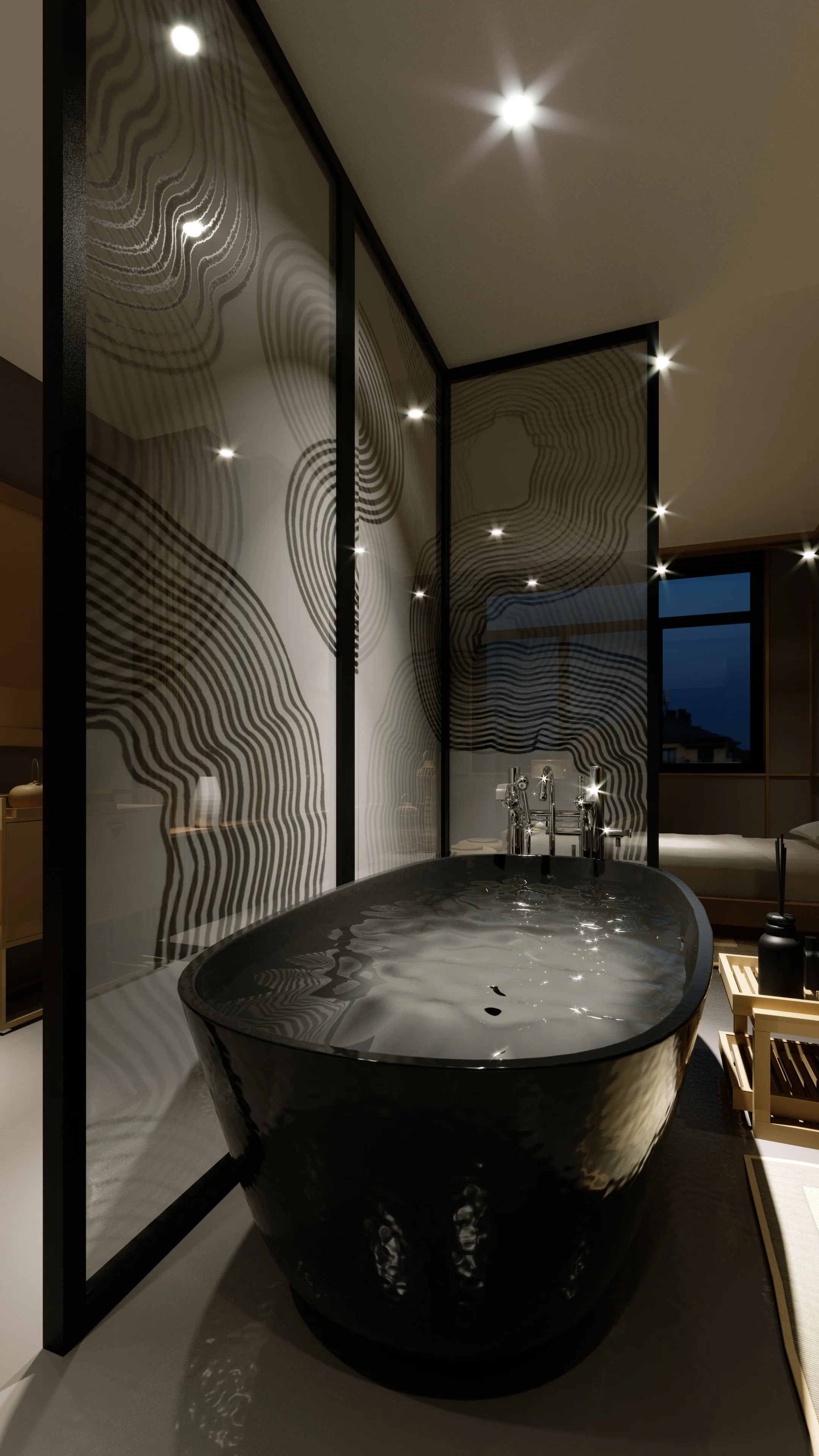
Form, Space and Order
Home Designer in Dubai
Homes are a lifetime investment and so deserve the best design. Engage us right from the architectural stage to produce optimized, effective, and well-thought spaces. We offer design consultation, site measurement and assessment, space planning, concepts design purchasing or procurement, and project management.

Access to top-line products,
brands and contractors.

Budget-conscious design process.

Local expertise near you
in Dubai / Riyadh / Muscat / Calicut

Clear cut Fee Structure.
No surprises nor hidden costs.
-
Esme's Villa at Al Mouj Muscat is a comprehensive project where Design Nomad extended their expertise beyond architectural completion to offer a fully conceived living experience. The project encompasses interior design, landscaping, custom pool design, and outdoor furniture design, catering to the luxurious lifestyle of the Al Mouj community in Muscat.
-
This project showcase a comprehensive renovation of the Arif’s Villa at Green Community West, Dubai. The transformation from classical to contemporary design is marked by the thoughtful selection of materials, furniture, and spatial organization. The use of neutral tones and natural materials provides a serene and sophisticated atmosphere.
-
The Muscat Hills Villa is a modern architectural marvel that captures the essence of contemporary elegance fused with the rich heritage of Omani design. Its architecture is a masterful blend of clean lines, robust forms, and meticulous attention to detail, creating a residence that is both visually stunning and deeply functional.
-
The Satyen apartment in Muscat exemplifies a harmonious blend of modern elegance and vibrant decor elements, creating a serene yet lively living environment. The design showcases a thoughtful use of space, natural light, and a mix of textures that contribute to its sophisticated ambiance.
-
The villa is meticulously planned to ensure a harmonious flow between different spaces. The ground floor houses the main social areas, including the majlis, dining hall, and family hall, while the upper floors accommodate the private quarters, such as the bedrooms and an open terrace. The integration of traditional design elements with modern aesthetics throughout the villa reflects a perfect balance of cultural heritage and contemporary living.
Deliverables
We uphold a very individual approach to every project and every room in the project. Here is a run-through of deliverables for every home design project.
Home interior design, planning, home decor, home design pictures, kerala home design, home design 3d, main door designs for home, staircase designs for home, home design plans, home front design, kerala home interior design
Living Room Design
Decorating your living room should reflect you and your family. Do not let anyone else tell you how you should or should not decorate. It is your home and it needs to be right for you.
Dining Room Design
Give the family a chance to bond. A gracefully designed dining room is extremely important for family reunions and entertaining guests. It is not a secret, that a charming dining space makes food taste better and the ambiance more cheerful for social interactions.
Bedroom Interior Design
Create a calm and relaxing atmosphere in your bedroom that is conducive to a peaceful sleep. Designing a bedroom is no easy task, and there’s a lot more to consider than one would normally assume.
Dressing Room Design
Dressing rooms make a luxurious addition to a bedroom and are top of the list on a lot of people’s ‘dream home’ scenarios- and, rightly so. They can add value to your home, make everyday life easier, reduce clutter and give you a space of your own to display and organize your belongings.
Black Ceramic Tub & Signature Nomad Textured Smoked Glass Partition / Art Courtesy To Sumit M/ Villa / Dubai Hills / 2021
Bathroom Design
Most bathrooms pose a dilemma. They're often the smallest room in the home, yet are used the most frequently. Good design ensures that fixtures are appropriately placed to make the most of the space available, that you've got adequate storage, and that the lighting enhances the ambiance of the room.
Happy Story
“Innovation is the default setting for Design Nomad. This Bathroom Design for our project at Dubai Hills features a seamless transition into the bedroom with a semi-visible glass partition. The partition itself is a work of art and adds to the overall inclination of the space to neutral, black, grey, and white tones. ”
- Review from the Project Owner

We cover it all.
Flooring, wall and ceiling material finishes; fabric, textiles, rugs, and other soft finishes; architectural lighting, decorative Lighting; staircase and balustrade design; internal doors and visible hardware, joinery, kitchen design, all loose Furniture from Specific Brands allocated to your budget, curtain details, pool design, and finishes; outdoor furniture.
Lighting Design to bring all to life.
We employ an array of lighting elements to add a fourth dimension to your home.
Design Stage Deliverables
-
Space planning is a fundamental element of our design process. It starts with an in-depth analysis of how the space is to be used. We then draws up a plan that defines the zones of the space and the activities that will take place in those zones.
-
Technical representation of the space including layouts, elevations, reflected ceiling plans and flooring plans.
-
Detailed design is the phase where the design is refined and plans, specifications are created. Detailed design will include outputs such as 2D and 3D models, final dimensions etc. This phase is where the full extent of the project is identified.
-
Rendering is the final process of creating the actual 2D image or animation from the prepared scene. This can be compared to taking a photo or filming the scene after the setup is finished in real life.
-
The material selection process is a complicated exercise that aims at selecting a set of materials from a large pool of candidate materials while taking into consideration a large number of factors.
-
Custom or bespoke joinery involves making customised timber items to fit individual requirements. Bespoke joinery can include any wooden products which are designed and fabricated to precise specifications. Many bespoke joinery items are designed to optimise space in a building.
-
In addition to built-in furniture, we also design project-specific loose furniture to suit the rhythm of the place.
-
None of the design elements makes sense without a balanced lighting design. We have been exploring lighting design down to the Lux Calculations for years.
-
We provide material schedules and specifications to precisely describe project parameters.
Project Management Services
-
The bill of quantities is issued to tenderers for them to prepare a price for carrying out the fit-out work. It assists them in the calculation of construction costs for their tender, and, as it means all tendering contractors will be pricing the same quantities (rather than taking-off quantities from the drawings and specifications themselves), it also provides a fair and accurate system for tendering.
-
Tender documents will be broken down into a series of packages (even if there will only be one main contract) each with its own design drawings, renderings, bill of quantities and specifications suitable to be issued by the client to potential sub-contractors. This makes the tender easier for the contractor to price and easier for the client to compare with other tenderers.
-
We have a recommended list of contractors whose portfolios and capabilities are vetted.
Tender documents and issued to them and once the tenders are submitted the process of careful assessment begins to select the preferred contractor for the project. -
Procurement is the sourcing, budgeting, purchasing, delivery and installation of furniture, fixtures and equipment in projects. We provide the service for a percentage fee.
-
We review material approval sheets and samples submitted by contractors and also review their shop drawings.
-
We schedule a weekly or fortnightly visit to the site to ensure compliance and procedural correctness.
-
Our commitment to projects overflows into whatever the assistance the owner may require, be it assiance to selecting the right OS&E or even help with branding.
FAQs
Do you design apartments?
Yes, we do. But our services are more apt for larger apartments or villas or town-house projects etc where there is enough room to experiment and possibly a significant investment in design.
When should we engage you for our villa project?
Ideally along with the architect and structural engineer at the start of the project. If you are purchasing, ideally prior to your handover.
How do you charge for interior design?
We normally charge a flat fee for interior design, a monthly rate for supervision, and a percentage on procurement or purchase.













