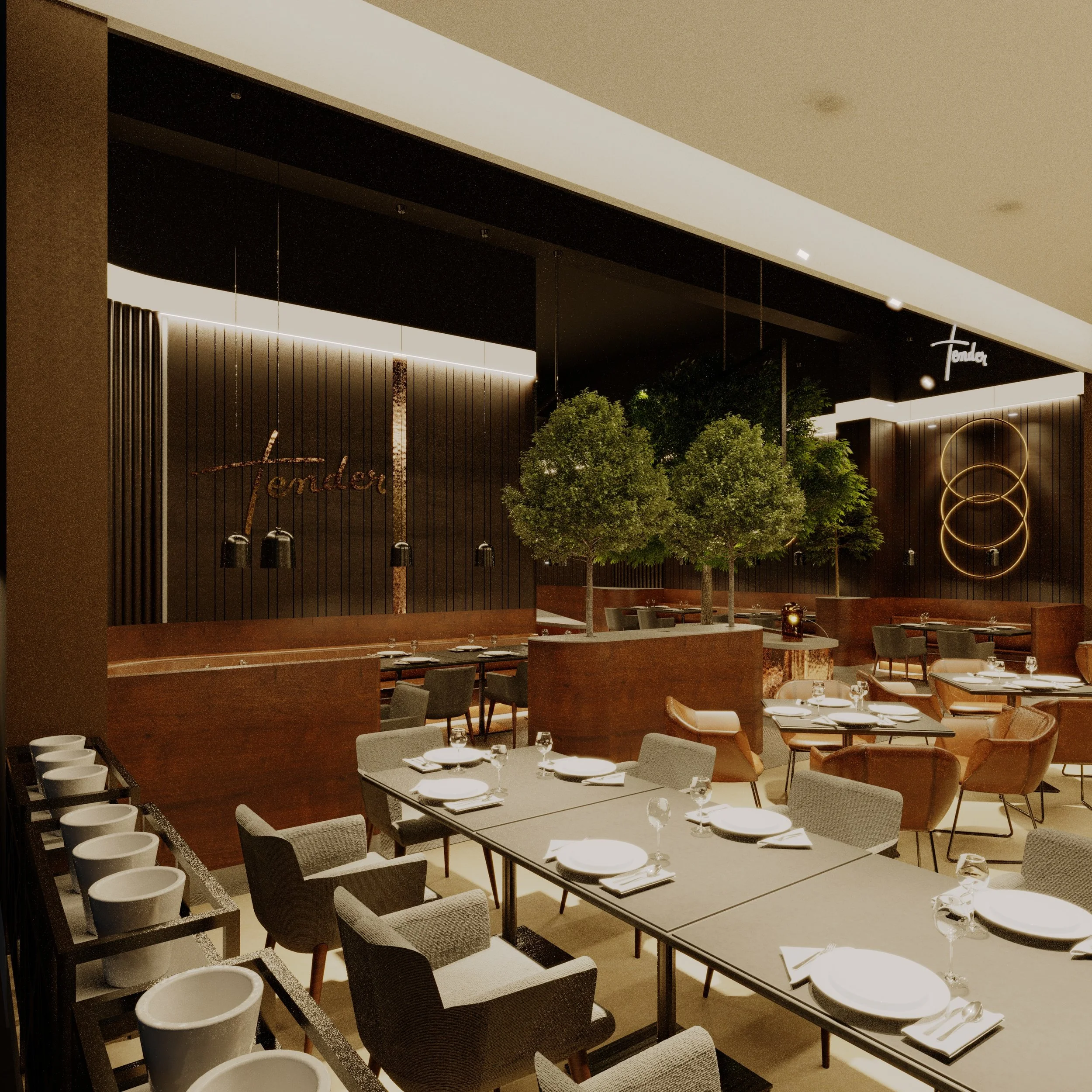Tender Steakhouse
CITY CENTER MUSCAT, OMAN
Covers - 77 Area - 269 sqm / 2895sqft Type - Steakhouse Location - City Centre Muscat, Oman
The Tender Steakhouse presents a sophisticated melding of materials and textures to create an upscale dining environment. The layout, as evidenced by the floor plan, is carefully curated to balance intimacy with openness, catering to both the private diners and the social butterflies.
The overall design is a testament to the harmonious balance between functionality and style, creating an environment where the architecture and interior design contribute to a premium dining experience.
Lighting is a key player in the ambience of the space. In a rhythmic pattern, pendant lights descend from the ceiling, casting a focused glow on the tables below, while wall fixtures add a soft backlight to the wood panels, highlighting their texture. The strategic placement of greenery brings a burst of life and color, softening the rigidity of the architectural elements.
Focusing on the material palette, a juxtaposition of warm wood and cool, patterned tiles imparts a contemporary yet inviting atmosphere. The wood panels, in a vertical alignment, draw the eye upward, accentuating the ceiling height and creating a sense of grandeur. This verticality is contrasted by the horizontal, copper-toned bar that anchors the space with its rich patina and reflective surface. The bar front showcases a textural beauty, reminiscent of aged materials, speaking to the patina of time and the maturity of a fine steakhouse.
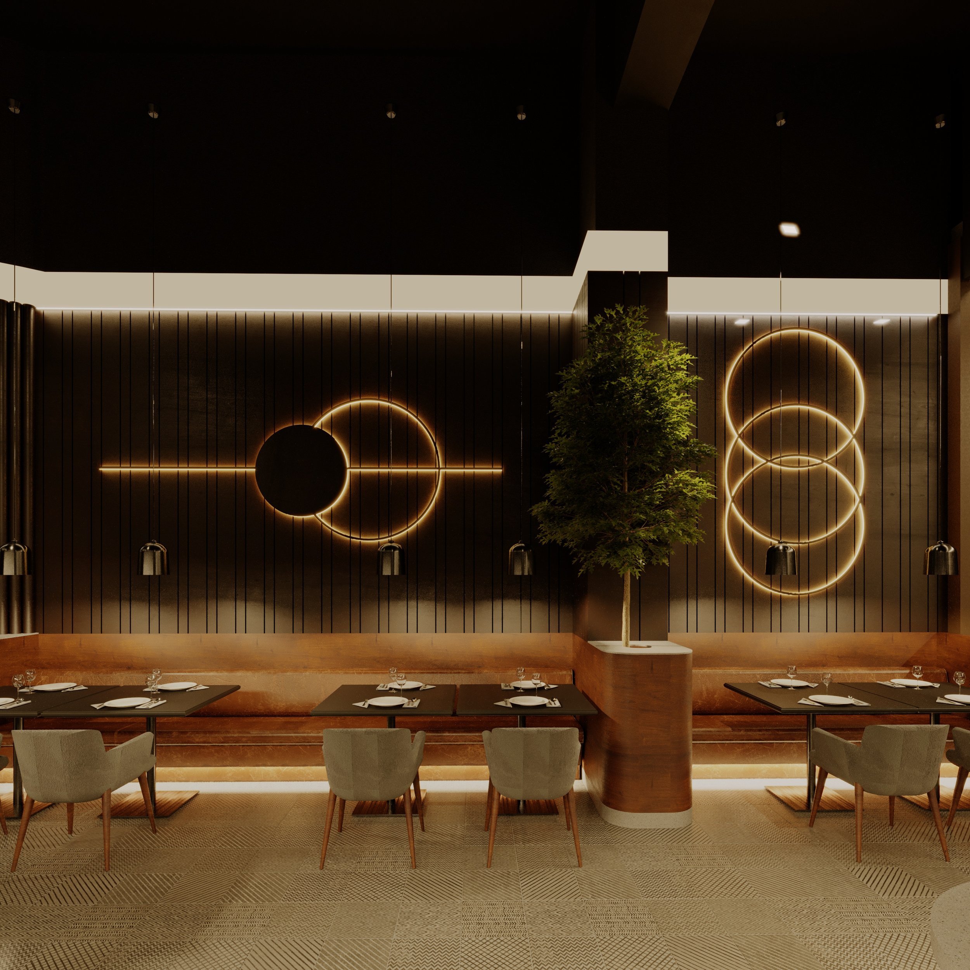

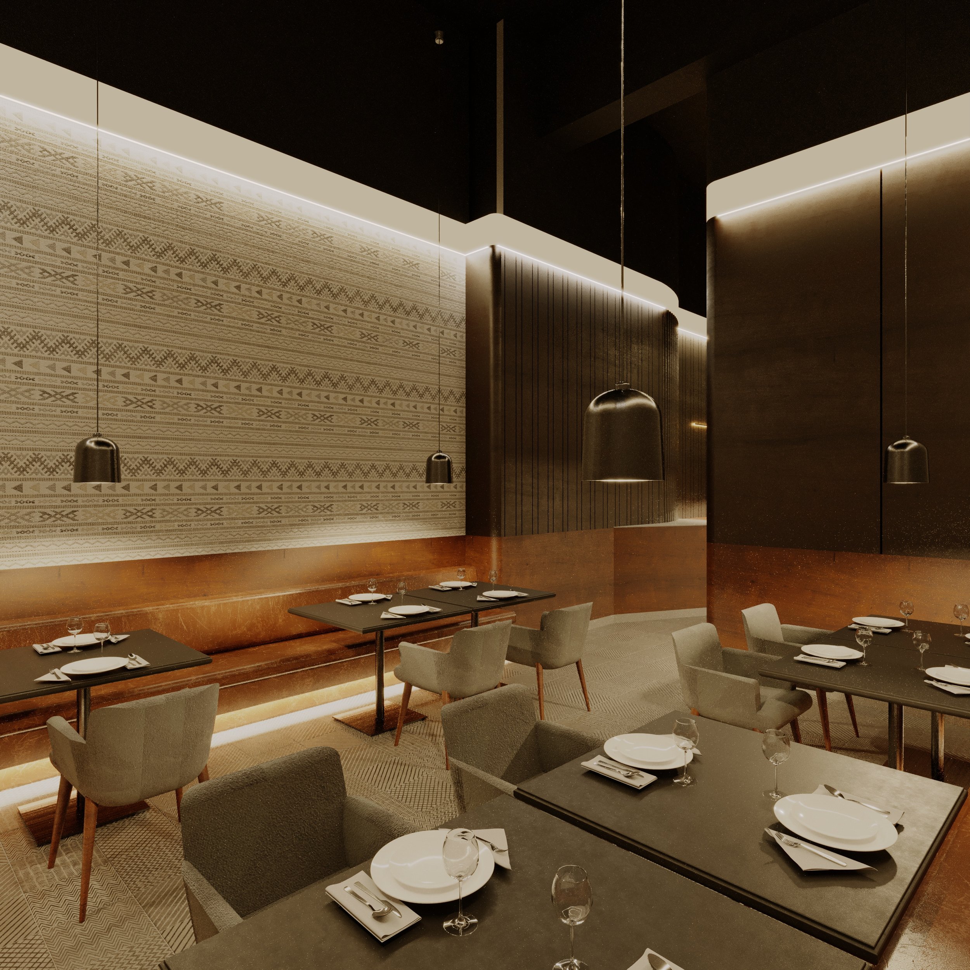
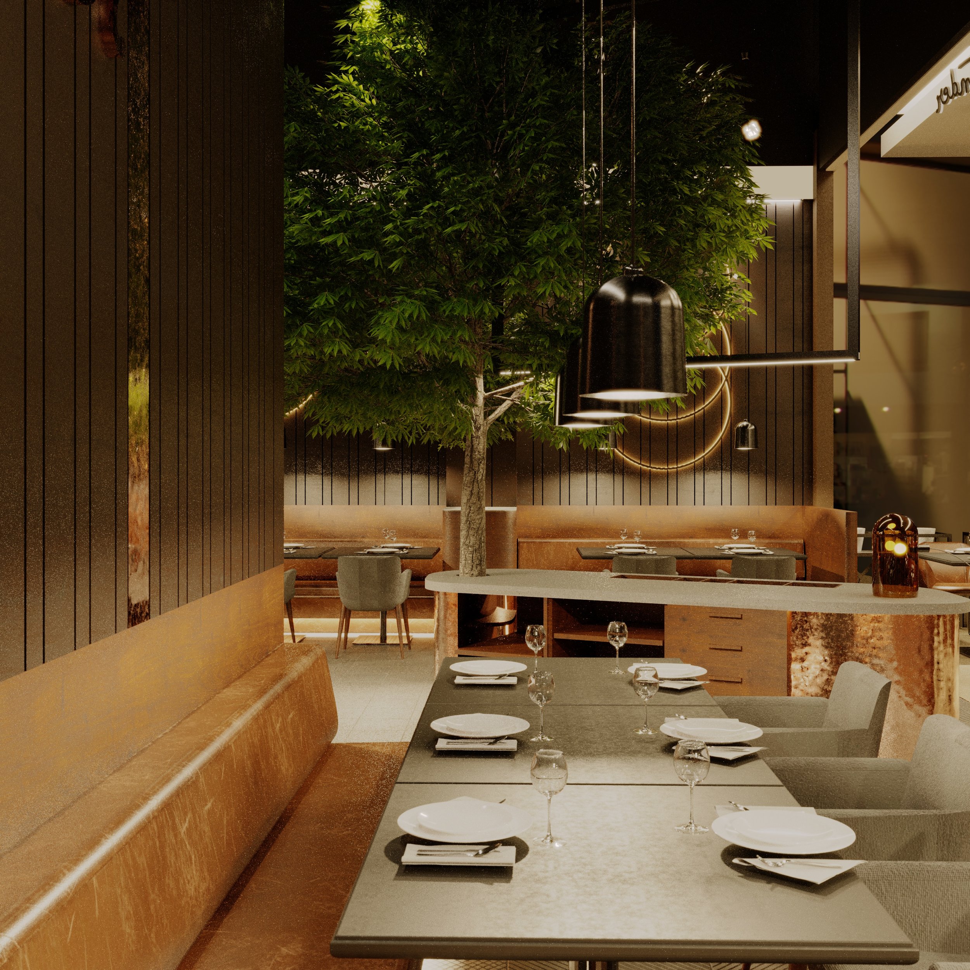
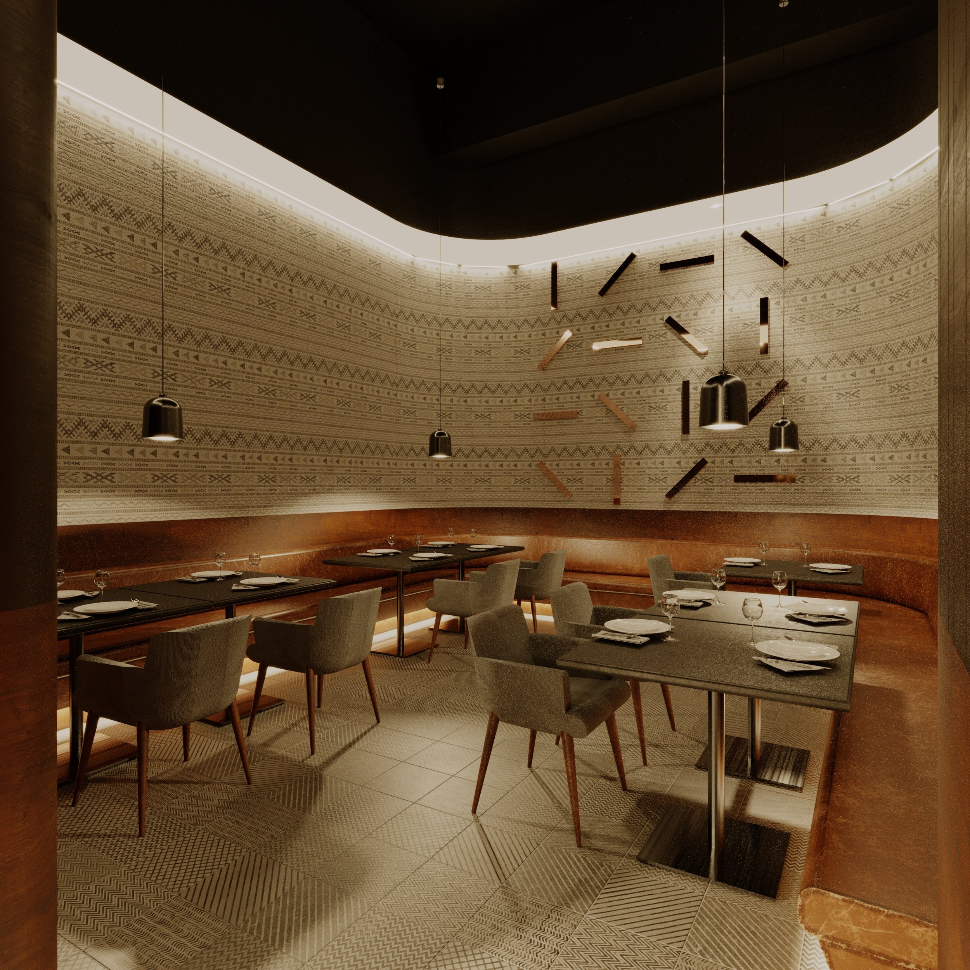

The furniture selection is notable for its clean lines and understated elegance. The tables are dressed in monochrome, allowing the food to become the focal point. Chairs in earthy tones of leather provide comfort and visual warmth, complementing the wood and tile. The geometric pattern of the floor tiles adds a layer of complexity and movement, guiding the flow of foot traffic and offering a subtle nod to traditional motifs.
