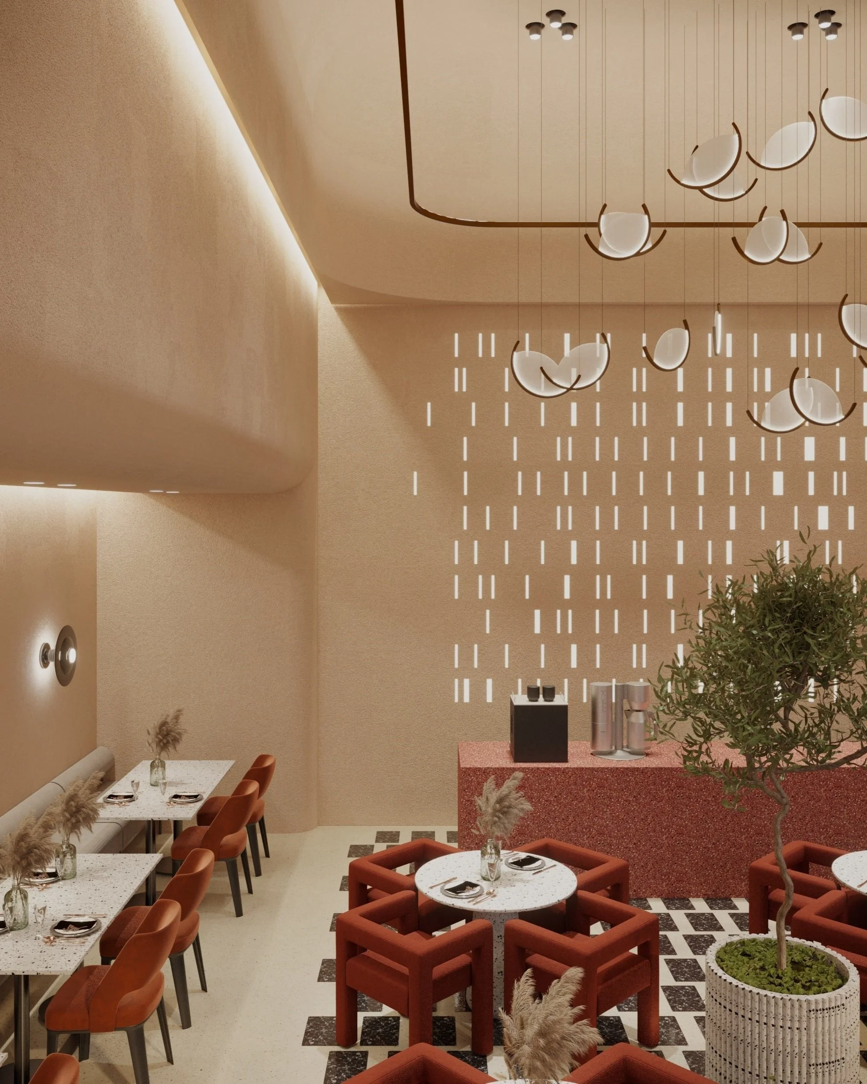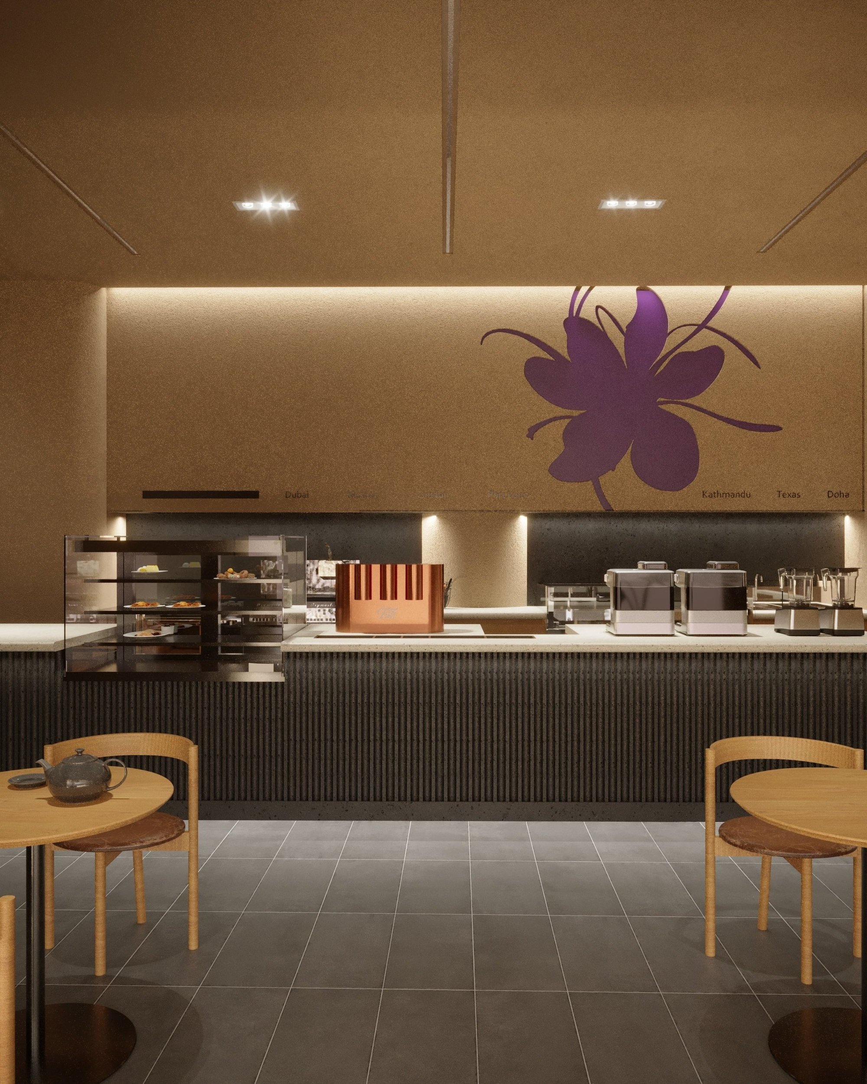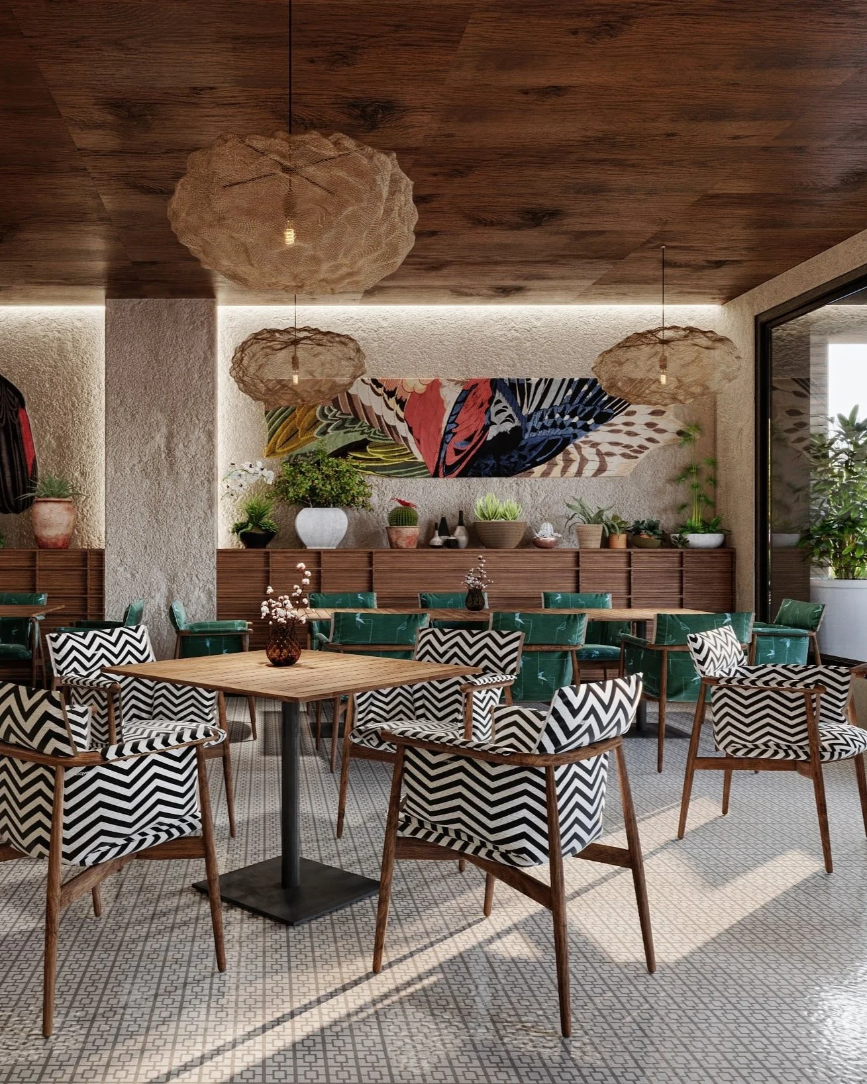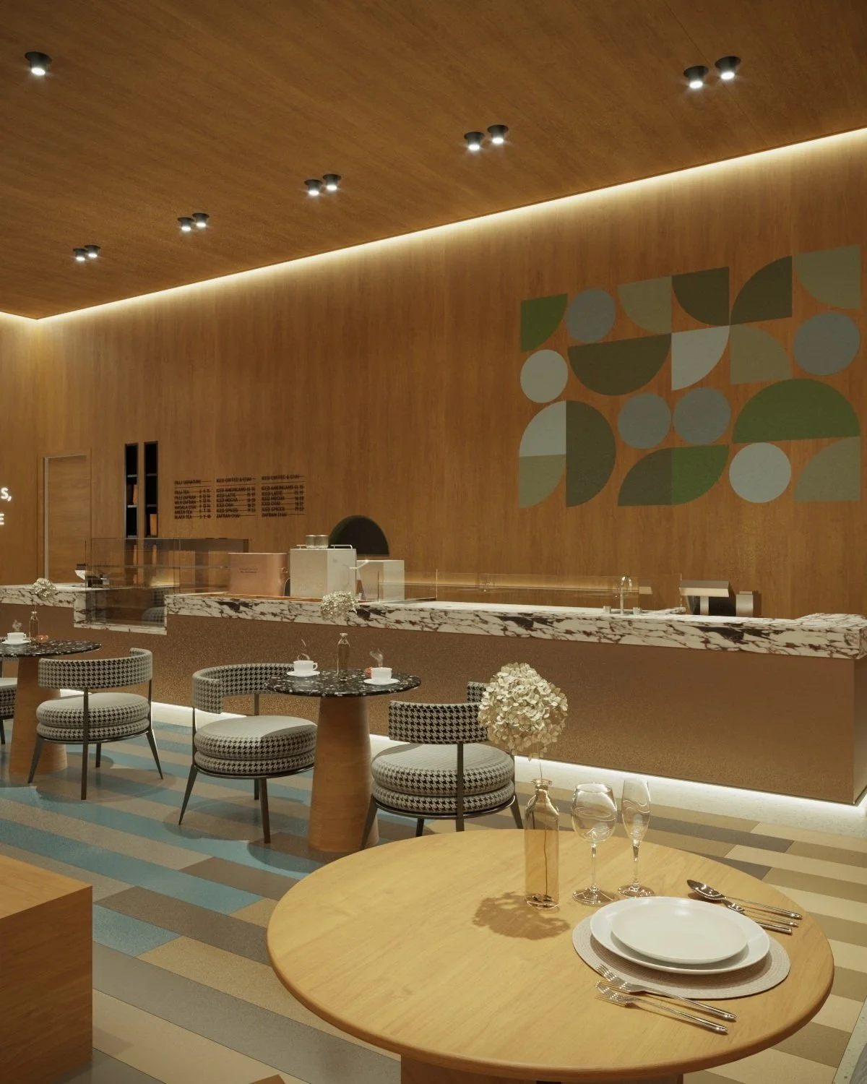Design At Atomic Level.
Restaurant Designer in Dubai
Design remains a powerful tool for business owners to make great first impressions - and convert them into sales. Making restaurant projects exceptional has always been central to our mission.
Design can make or break your food and beverage business. It pays firms to invest in impactful interior design that captivates the diners.
Every year, tens of thousands of new restaurants are brought to market. Around 60 per cent of new restaurants fail within the first year. And nearly 80 per cent shutter before their fifth anniversary.
In an increasingly challenging market for new ventures, it’s important to take advantage of any competitive edge you can find. The design that holds the customer experience and the marketing that introduces your brand is important. They benefit from good design. Good design is good business.
-
The Filli Long Island design is a harmonious amalgamation of contemporary aesthetics and comfort, tailored to encapsulate the brand's essence while offering a tranquil urban retreat. This establishment is not merely a space to savour tea but a sensory experience that mirrors the brand's legacy and the cultural milieu of New York.
-
This design showcases a minimalist aesthetic rooted in a balanced dialogue between space, material, and form. The narrative is of simplicity and clarity, with an emphasis on functionality that resonates throughout the space.
-
The MLS Butchery at Motor City in Dubai, designed by Design Nomad, is the latest in a series of successful projects for MLS, marking their first foray into Dubai following six establishments in Muscat. This butchery is crafted to serve as a contemporary culinary hub, embodying both the efficiency of a high-end butchery and the welcoming appeal of a neighborhood shop.
-
Crafting this space, attention has been paid to every detail, from the strategic placement of planters with pampas grass that soften the boundaries between seating areas to the custom light fixtures that mimic the organic forms found throughout the space.
-
Discover the innovative design of Filli Café's second-generation café at Burjuman Mall in Dubai. This architectural case study delves into the unique 'inverted night' desert theme that transforms the nocturnal desert mood into a contemporary café space. Explore the bespoke black concrete counter, the harmonious blend of earth tones, and the minimalist furniture that collectively create an immersive customer experience. This design narrative not only elevates the café's ambiance but also reinforces Filli's global brand identity through thoughtful material selection and a culturally resonant theme.
-
This design showcases a minimalist aesthetic rooted in a balanced dialogue between space, material, and form. The narrative is of simplicity and clarity, with an emphasis on functionality that resonates throughout the space.
-
The Arcadian Steakhouse, nestled in Souq Madina, Muscat, spans an intimate 120 square meters and exudes a rustic yet modern charm. Its design philosophy hinges on creating a sensorial narrative that complements the savoring of fine steaks, embracing both visual and tactile experiences.
-
The Indian Fusion at Barsha Heights is a compelling embodiment of contemporary architectural articulation, designed to engage a global audience while honoring its Indian culinary roots. The restaurant occupies a generous 500 square meters, accommodating 140 covers.
-
The design language of Filli Café in Westheimer, Houston, Texas, presents a harmonious blend of modernist architectural elements and tactile materiality. The space embodies a linear progression with zones that subtly delineate various dining experiences. The layout is a testament to efficient space planning, characterized by a fluid yet structured arrangement of seating that caters to different group dynamics, from intimate tables for two to communal dining areas. The strategic placement of planters introduces biophilic design principles, fostering an environment that speaks of vitality and organic integration.
-
The design for "Golden Tasty" at Barsha Heights, Dubai, exudes an air of contemporary sophistication, poised to attract a discerning clientele. The exterior presents a striking glass facade that offers a transparent glimpse into the welcoming ambiance within, where the interior is articulated by a harmonious blend of natural materials and modern aesthetics. The dining space is defined by a neutral palette, accentuated with warm wooden furnishings and subtle earth-toned accents, creating an inviting atmosphere that is both elegant and comfortable.
-
Foodlands in Muscat presents a thoughtful design narrative across its 600 square meters, distributed over two levels to deliver an authentic Indian gastronomic journey. The first floor is distinguished by a theatre kitchen, which, due to adeptly engineered HVAC systems, operates without the need for a glass partition, allowing the aromas and sounds of culinary expertise to permeate the dining space. This strategic choice enhances the sensory experience of the guests, allowing them to engage with the culinary process through sight, smell, and sound, without the visual barrier.
-
The Filli Discovery Garden café design is a harmonious amalgamation of contemporary aesthetics and comfort, tailored to encapsulate the brand's essence while offering a tranquil urban retreat. This establishment is not merely a space to savor tea but a sensory experience that mirrors the brand's legacy and the cultural milieu of Dubai.
-
The Urbano Bistro at the Mall of Oman encapsulates a contemporary design ethos, merging functionality with a chic, urban aesthetic. The interior palette is dominated by contrasting elements: the warmth of dark wood furniture stands against a geometrically patterned floor that playfully toys with perception. Circular and semi-circular motifs on the floor are echoed by the cylindrical lighting elements above, creating a rhythmic visual dialogue throughout the space.
-
The Tender Steakhouse presents a sophisticated melding of materials and textures to create an upscale dining environment. The layout, as evidenced by the floor plan, is carefully curated to balance intimacy with openness, catering to both the private diners and the social butterflies.
-
The Aroma Story’s dedication to Ethiopian coffee is thoughtfully reflected in its design, which subtly interweaves African influences into its modern industrial aesthetic. The café becomes a canvas for cultural storytelling, showcasing the rich heritage of its coffee origins.
-
The visual narrative of Fresco at Al Mouj Muscat unfolds in a 320 sqm space that articulates a modern interpretation of a traditional Italian pizzeria-trattoria. The design ethos is centered around conviviality and the celebration of Neapolitan cuisine, encouraging communal dining experiences.
Strong design = trust
People view good design as more trustworthy. One powerful way to incorporate strong design into F&B is to create a design identity in the physical space. Just like you have a brand identity, there should be a physical identity that makes your company compelling.
80% of your customers are design-conscious.
And naturally inclines to spend more on spaces that offer designer aesthetics and comfort. Design drives 36% of purchase decisions.

Wide Portfolio
-
Area - 500 sqm | Year - 2021 | Type - South Indian Fusion
Location: Barsha Heights, Dubai
Skills - F&B Strategy, Design, Kitchen Design, Project Management -
Area - 270 sqm | Year - 2021 | Type - Steakhouse
Location - Water-Front Mall, Qurum, Muscat, Oman
Skills - F&B Strategy, Design, Project Management -
Area - 720 sqm | Year - 2015-2017 | Type - Restaurant & lounge
Location: Royal Opera House Muscat, Oman
Skills - Project Management, Local Consultant -
Area - 330 sqm | Year - 2016-2017 | Type - South African, Franchise
Location - Al Mouj Muscat, Oman
Skills - Project Management, Local Consultant -
Area - 120 sqm | Year - 2021 | Type - Small Format Steakhouse
Location - Souq Madina, Madinat Sultan Qaboos, Oman
Skills - F&B Strategy, Design, Project Management -
Area - 600 sqm | Year - 2019 | Type - South Indian, Fusion
Location - Seeb, Muscat, Oman
Skills - F&B Strategy, Design, Project Management -
Area - 320 sqm | Year - 2019 | Type - Italian Pizzas, Gelato, Franchise
Location - Al Mouj Muscat, Oman
Skills - Design, Project Management -
Area - 40 sqm | Year - 2017 | Type - Food Truck
Location - Dubai Silicon Oasis
Skills - Concept Design -
Area - 70 sqm | Year - 2019 | Type - Specialty Coffee
Location - The Links, Muscat Hills, Oman
Skills - Concept Design -
Area - 53 sqm | Year - 2018 | Type - Grab & Go, Yogurt Gelatos
Location - Mall of Muscat
Skills - MEP Design -
Area - 50 sqm | Year - 2017 | Type - Fast Food
Location - My City Centre Sur
Skills - Detailed Design -
Area - 30 sqm | Year - 2018 | Type - Mini Cafe, Grab & Go
Location - Muscat Grand Mall, Oman Skills - MEP Design, Lighting Design -
Area - 70 sqm | Year - 2017 | Type - Street Food, Pakistani
Location - Al Khoud, Oman
Skills - Concept Design -
Area - 52 sqm | Year - | Type - Waffle Cafe
Location - Nawras Commercial Complex, Oman
Skills - Concept Design -
Area - 150 sqm | Year - 2017 | Type - Belgian Cafe
Location - RoyalOpera Galleria, Muscat
Skills - Design, Project Management

Back of House Design
-
Kitchen Space Planning
We create conceptual kitchen designs where required. Our team is more adept in space planning more than any kitchen specialists as we see the space from an architectural point of view.
-
Air Handling
We work with your HVAC contractors or introduce to you some of our own recommended companies for a zero error HVAC design and execution.
-
Optimizing for Take-out and Delivery
How do the take-out and delivery tasks interfere with your dine-in operations? Have you accommodated facilities for your riders? Have you thought about handling the delivery volumes realistically within your spaces?
-
Theater Kitchens
Theater kitchens projects the back-of-house to the front-to-house. This intersection has to be carefully planned including the separation of air-handling and MEP services.
-
Food Grade Environments
F&B grade table and chair finishes, cleaning-friendly flooring and surfaces, visibility and privacy, life of fixtures, water proofing and longevity of all materials and installations.
-
Discipline Coordination
We coordinate with all of your contractors, suppliers, specialists and chefs. From electrical, plumbing, HVAC, IT systems etc to logistics.
Design Stage Deliverables
-
Space planning is a fundamental element of our design process. It starts with an in-depth analysis of how the space is to be used. We then draws up a plan that defines the zones of the space and the activities that will take place in those zones.
-
Technical representation of the space including layouts, elevations, reflected ceiling plans and flooring plans.
-
Detailed design is the phase where the design is refined and plans, specifications are created. Detailed design will include outputs such as 2D and 3D models, final dimensions etc. This phase is where the full extent of the project is identified.
-
Rendering is the final process of creating the actual 2D image or animation from the prepared scene. This can be compared to taking a photo or filming the scene after the setup is finished in real life.
-
The material selection process is a complicated exercise that aims at selecting a set of materials from a large pool of candidate materials while taking into consideration a large number of factors.
-
Custom or bespoke joinery involves making customised timber items to fit individual requirements. Bespoke joinery can include any wooden products which are designed and fabricated to precise specifications. Many bespoke joinery items are designed to optimise space in a building.
-
In addition to built-in furniture, we also design project-specific loose furniture to suit the rhythm of the place.
-
None of the design elements makes sense without a balanced lighting design. We have been exploring lighting design down to the Lux Calculations for years.
-
We provide material schedules and specifications to precisely describe project parameters.
Project Management Services
-
The bill of quantities is issued to tenderers for them to prepare a price for carrying out the fit-out work. It assists them in the calculation of construction costs for their tender, and, as it means all tendering contractors will be pricing the same quantities (rather than taking-off quantities from the drawings and specifications themselves), it also provides a fair and accurate system for tendering.
-
Tender documents will be broken down into a series of packages (even if there will only be one main contract) each with its own design drawings, renderings, bill of quantities and specifications suitable to be issued by the client to potential sub-contractors. This makes the tender easier for the contractor to price and easier for the client to compare with other tenderers.
-
We have a recommended list of contractors whose portfolios and capabilities are vetted.
Tender documents and issued to them and once the tenders are submitted the process of careful assessment begins to select the preferred contractor for the project. -
Procurement is the sourcing, budgeting, purchasing, delivery and installation of furniture, fixtures and equipment in projects. We provide the service for a percentage fee.
-
We review material approval sheets and samples submitted by contractors and also review their shop drawings.
-
We schedule a weekly or fortnightly visit to the site to ensure compliance and procedural correctness.
-
Our commitment to projects overflows into whatever the assistance the owner may require, be it assiance to selecting the right OS&E or even help with branding.
















