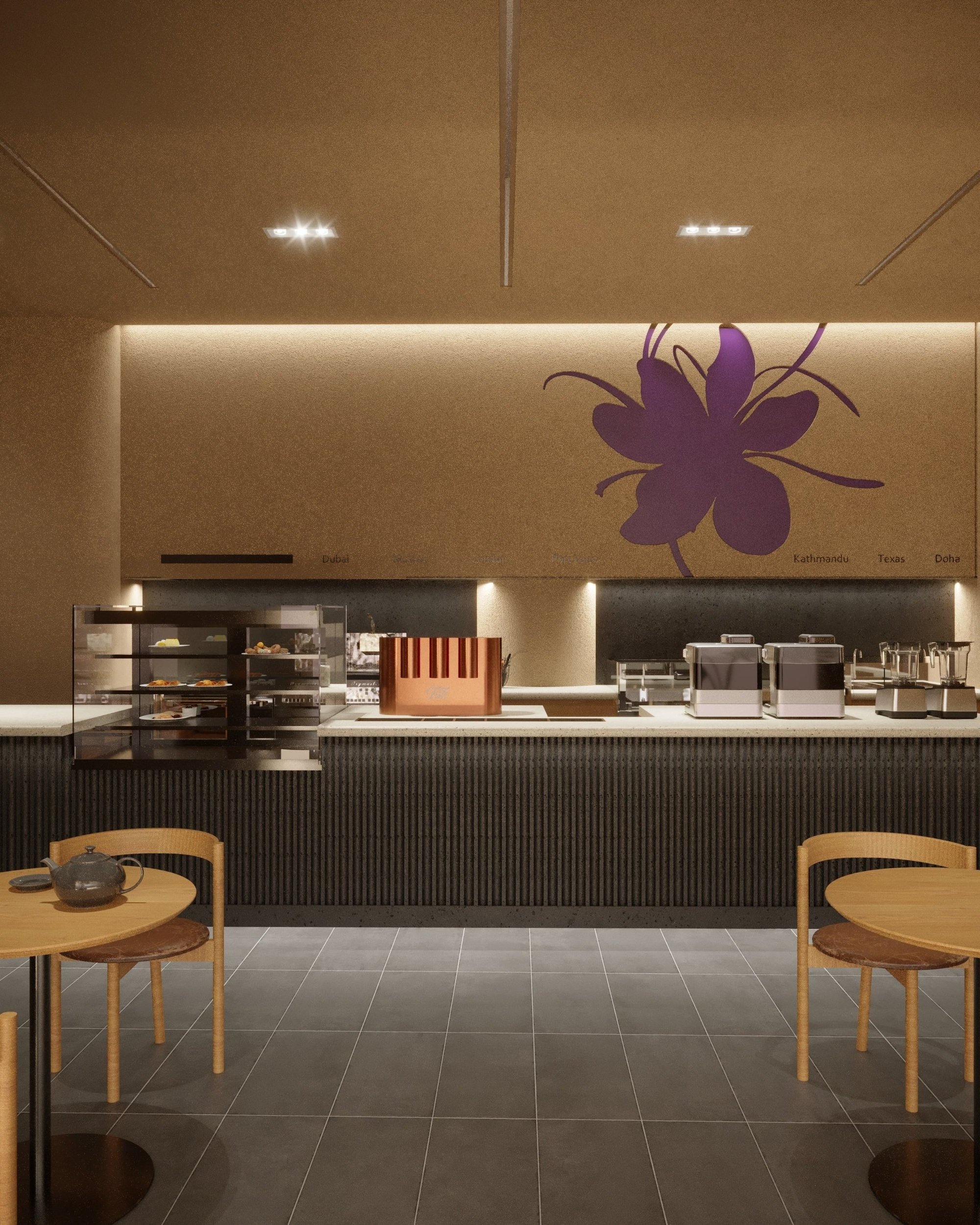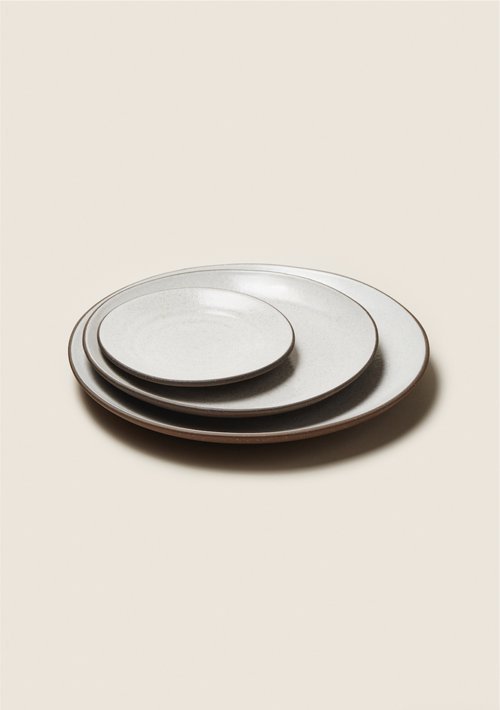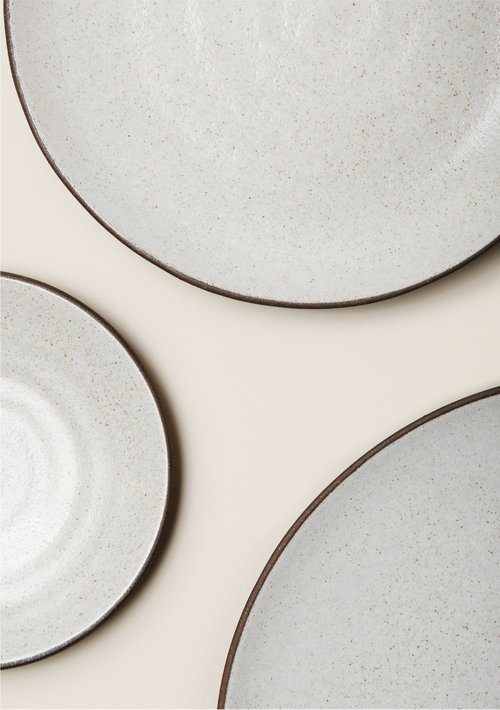Interior Design Company in Dubai, UAE.
Food & Beverage ⟶
Retail ⟶
Office ⟶
Residential ⟶
Healthcare ⟶
Hospitality
Branding ⟶
Architecture
interior designer in Dubai, United Arab Emirates
interior decoration, design trends, design firm, interior design company in dubai, luxury interior design , interior design Dubai, top interior designing, leading interior design, team of highly, companies in dubai, interior design consultants, luxurious interiors, interior design company in dubai, luxury interior design, team member, .Reach out to us for your commercial projects and residential interior design projects. We offer architectural design and interior design services in UAE, Oman, KSA, Qatar, India, and the Middle East. design companies in dubai, interior design companies in business bay, list of interior design companies in dubai, list of interior design companies in uae, a & h design, design & more, house of inspiration, indian architecture firms in dubai, interior design companies in sharjah, residential interior design abu dhabi, top 10 interior design companies in dubai. nomad architecture, boutique nomads, architecturenomad, nomad restaurant dubai, house of nomad dubai, interior design companies in oman, dubai house plans designs, nomads dubai, nomad dubai. architecture firms, retail space, living rooms. unique concepts, master planning, consultants services, designers studio, interior design consultant dubai, interior design consultant in Dubai,commercial interior, residential projects. retail interior design companies in dubai, interior design studio in dubai, interior design companies in dubai design district, interior design studio dubai, architecture firms in dubai design district, design studios dubai, design studios in dubai.
We are an award-winning architecture and interior design company in Dubai. We focus on creating highly personalised design solutions for select clients, with quicker turnarounds, with great attention to detail, and operate with broad flexibility. We have an impeccable taste for contemporary designs that sets us apart.
Work-in-progress Update
Muscat Theatre-to-Workplace Conversion — 3,000 sqm
We’re transforming a purpose-built theatre cluster in Muscat into a next-generation workplace—3,000 sqm of soaring volume capped by a 9-metre roof that pulls daylight deep inside.
/ Program mix: agile co-working floors, private offices, and a café.
/ Signature features: an indoor amphitheatre for town-halls and launches, tech-ready meeting suites, relaxed lounges, and recreation zones for downtime.
/ Spatial drama: multi-level platforms and bridges hang within the original fly-tower, celebrating the building’s stage-house heritage while unlocking panoramic views across the floorplate.
Light-filled, flexible, and unmistakably theatrical—this is work culture re-imagined for Oman’s creative community.
-
The MLS Butchery at Motor City in Dubai, designed by Design Nomad, is the latest in a series of successful projects for MLS, marking their first foray into Dubai following six establishments in Muscat. This butchery is crafted to serve as a contemporary culinary hub, embodying both the efficiency of a high-end butchery and the welcoming appeal of a neighborhood shop.
-
This design showcases a minimalist aesthetic rooted in a balanced dialogue between space, material, and form. The narrative is of simplicity and clarity, with an emphasis on functionality that resonates throughout the space.
-
The Filli Long Island design is a harmonious amalgamation of contemporary aesthetics and comfort, tailored to encapsulate the brand's essence while offering a tranquil urban retreat. This establishment is not merely a space to savour tea but a sensory experience that mirrors the brand's legacy and the cultural milieu of New York.
-
The interior is a bold statement in monochromatic green, with wall-to-wall shelving creating a library of scents. The design employs a circular central sales area that acts as the nucleus of the customer journey, surrounded by oval display counters.
-
The Chocoberry café, slated to grace the dynamic Emaar Boulevard Central in Downtown Dubai, is a masterclass in contemporary interior architecture. The design embodies a seamless blend of modern elegance and material tactility, curated to resonate with the locale’s upmarket sensibilities.
-
crafting this space, attention has been paid to every detail, from the strategic placement of planters with pampas grass that soften the boundaries between seating areas to the custom light fixtures that mimic the organic forms found throughout the space.
-
The redesign of Swiss Arabian Perfumes' flagship store in Dubai Mall is an exquisite example of modern retail architecture, where tradition meets contemporary elegance. The space is crafted not just as a point of sale but as an immersive brand experience that epitomizes the essence of Swiss Arabian's rich heritage and artisanal mastery in perfumery.
-
The design for "Golden Tasty" at Barsha Heights, Dubai, exudes an air of contemporary sophistication, poised to attract a discerning clientele. The exterior presents a striking glass facade that offers a transparent glimpse into the welcoming ambiance within, where the interior is articulated by a harmonious blend of natural materials and modern aesthetics. The dining space is defined by a neutral palette, accentuated with warm wooden furnishings and subtle earth-toned accents, creating an inviting atmosphere that is both elegant and comfortable.
Engage us for your retail projects.
Design rich retail experience, increase footfalls, generate sales, rightly position your brand, re-align where it is not and differentiate from your competition.
-
The 'Lenspoke' project encapsulates a premium eyewear retail experience situated at Triple777 Mall in Jumeria, Dubai. This design narrative interweaves a sophisticated palette of materials and a meticulous layout to cater to discerning clientele seeking both luxury eyewear and tailored visual solutions.
-
The design of MLS Gourmet Butchery in Amerat, Muscat, showcases a sophisticated fusion of industrial chic and minimalist aesthetics, emphasizing functionality intertwined with bold visual elements. The use of a monochromatic color palette dominated by warm terracotta hues across the walls and fixtures serves as a dynamic backdrop, enhancing the visual appeal of the displayed products.
-
The MLS - Azaiba butchery in Muscat unfolds as a refined narrative of color and geometry, presenting a departure from the traditional butchery aesthetic. The design language is sophisticated, utilizing a monochromatic palette accented with strategic pops of vibrant red, creating a dynamic visual landscape that is both contemporary and inviting.
-
The design language of Filli Café in Westheimer, Houston, Texas, presents a harmonious blend of modernist architectural elements and tactile materiality. The space embodies a linear progression with zones that subtly delineate various dining experiences. The layout is a testament to efficient space planning, characterized by a fluid yet structured arrangement of seating that caters to different group dynamics, from intimate tables for two to communal dining areas. The strategic placement of planters introduces biophilic design principles, fostering an environment that speaks of vitality and organic integration.
-
The Al Kabeer Head Office's interior design at Dubai Airport Freezone is a paradigm of modern corporate interiors, exuding a calm and composed elegance that befits its distinguished occupants. The space is a testament to the subtle interplay of form, function, and design sensibility that a seasoned interior designer can achieve.
-
The design ethos for the Swiss Arabian perfume boutique at Dalma Mall in Abu Dhabi is a clear reflection of the brand's heritage and the essence of luxury. Drawing inspiration from the original concept designed for the Dubai Mall unit, the space is an elegant amalgamation of tradition and modernity.
-
The MLS Al Mouj butchery presents a modern take on the traditional butchery, where design and functionality converge to enhance the shopping experience. The storefront makes a clear statement with its prominent exterior signage, communicating its identity effectively to the Al Mouj neighborhood.
-
The Filli Discovery Garden café design is a harmonious amalgamation of contemporary aesthetics and comfort, tailored to encapsulate the brand's essence while offering a tranquil urban retreat. This establishment is not merely a space to savor tea but a sensory experience that mirrors the brand's legacy and the cultural milieu of Dubai.
The Power of Design. Levitating Businesses.
When the world changes, business changes too. Our designs, expertise, and services work together to give your business power and flexibility to do whatever needs doing — wherever that may be.
-
The Filli Café at Sharjah Airport emerges as an exemplar of modern design that caters to the needs and senses of travellers. The corrugated metal sheets, finished in a distinctive green powder coating, command immediate attention, delineating the space with their rhythmic verticality and serving as the primary visual anchor within the layout. Their utilitarian form, a nod to industrial chic, is softened by their color, harmonizing with the verdure spread throughout the interior.
-
The Arcadian Steakhouse, nestled in Souq Madina, Muscat, spans an intimate 120 square meters and exudes a rustic yet modern charm. Its design philosophy hinges on creating a sensorial narrative that complements the savoring of fine steaks, embracing both visual and tactile experiences.
-
The Indian Fusion at Barsha Heights is a compelling embodiment of contemporary architectural articulation, designed to engage a global audience while honoring its Indian culinary roots. The restaurant occupies a generous 500 square meters, accommodating 140 covers.
-
Esme's Villa at Al Mouj Muscat is a comprehensive project where Design Nomad extended their expertise beyond architectural completion to offer a fully conceived living experience. The project encompasses interior design, landscaping, custom pool design, and outdoor furniture design, catering to the luxurious lifestyle of the Al Mouj community in Muscat.
-
In the Rema Bakery project, we endeavored to embody the legacy of a family business that has been a part of Kannur's fabric since 1937, while infusing it with a contemporary ethos that speaks to the modern consumer. The design is a harmonious blend of tradition and modernity, creating an atmosphere that is both welcoming and refined.
-
Discover the innovative design of Filli Café's second-generation café at Burjuman Mall in Dubai. This architectural case study delves into the unique 'inverted night' desert theme that transforms the nocturnal desert mood into a contemporary café space. Explore the bespoke black concrete counter, the harmonious blend of earth tones, and the minimalist furniture that collectively create an immersive customer experience. This design narrative not only elevates the café's ambiance but also reinforces Filli's global brand identity through thoughtful material selection and a culturally resonant theme.
-
The Urbano Bistro at the Mall of Oman encapsulates a contemporary design ethos, merging functionality with a chic, urban aesthetic. The interior palette is dominated by contrasting elements: the warmth of dark wood furniture stands against a geometrically patterned floor that playfully toys with perception. Circular and semi-circular motifs on the floor are echoed by the cylindrical lighting elements above, creating a rhythmic visual dialogue throughout the space.
-
The Tender Steakhouse presents a sophisticated melding of materials and textures to create an upscale dining environment. The layout, as evidenced by the floor plan, is carefully curated to balance intimacy with openness, catering to both the private diners and the social butterflies.
Level up your food business.
Create an other-worldly dining experience for your customers. Design unique dining environments, set the strategy of back-of-house and operations and define workflows. Upgrade your existing brand and take hospitality to a different level.
-
Foodlands in Muscat presents a thoughtful design narrative across its 600 square meters, distributed over two levels to deliver an authentic Indian gastronomic journey. The first floor is distinguished by a theatre kitchen, which, due to adeptly engineered HVAC systems, operates without the need for a glass partition, allowing the aromas and sounds of culinary expertise to permeate the dining space. This strategic choice enhances the sensory experience of the guests, allowing them to engage with the culinary process through sight, smell, and sound, without the visual barrier.
-
This MLS Butchery, a contemporary meat store situated within the bustling Souq Madina in Muscat. The design concept pivots on the modernization of the conventional butchery, morphing it into a retail-centric establishment with a pronounced design focus. Covering an area of 77 square meters, this space is a testament to meticulous design that marries functionality with an avant-garde aesthetic.
-
The design of MLS Butchery is a well-orchestrated blend of art, furniture, and architecture. The space is a celebration of the meat's rich hues, translated into a design that is as functional as it is expressive, ensuring that every detail contributes to a cohesive and immersive customer experience.
-
Salalah Gallery in the Salalah Grand Mall encapsulates luxury retail with a focus on crystals, perfumes, dinnerware, and watches. Its design is a testament to understated elegance, inviting patrons into an atmosphere where every detail is curated to enhance the beauty and value of the products on display.
-
The Aroma Story’s dedication to Ethiopian coffee is thoughtfully reflected in its design, which subtly interweaves African influences into its modern industrial aesthetic. The café becomes a canvas for cultural storytelling, showcasing the rich heritage of its coffee origins.
Design Nomad is a design partner to some of the best brands in the industry.
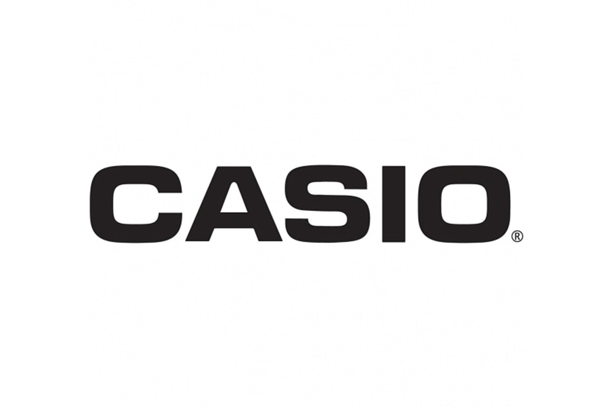
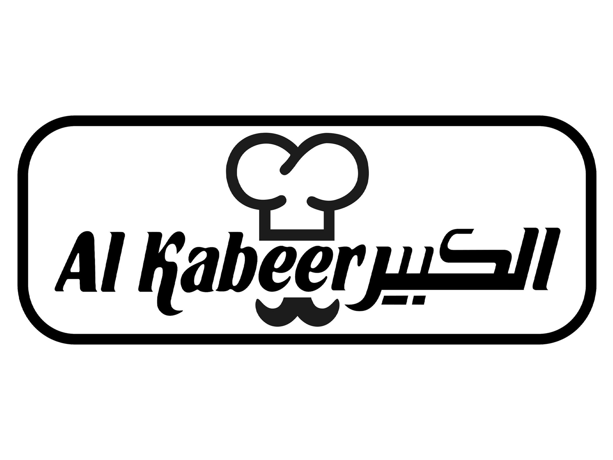
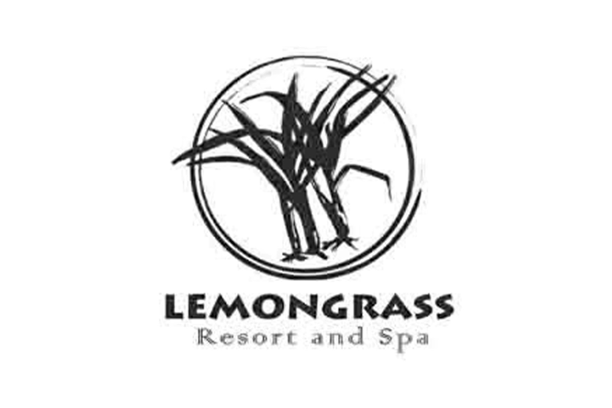
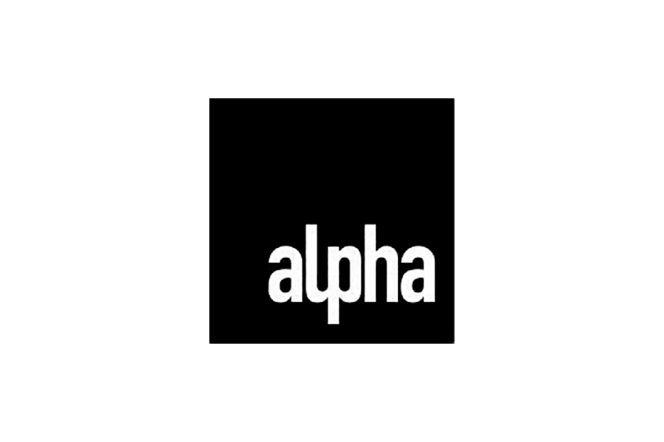
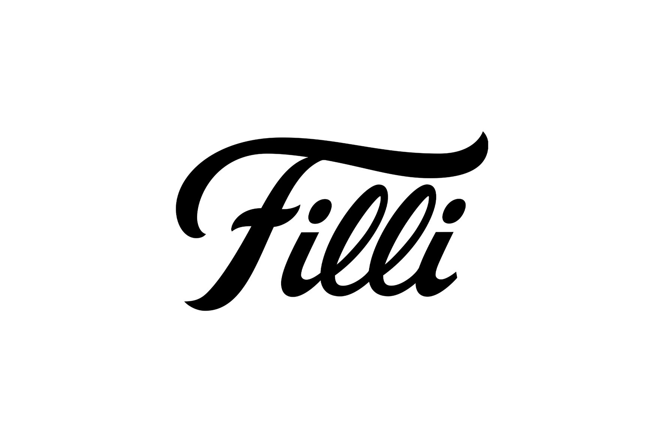
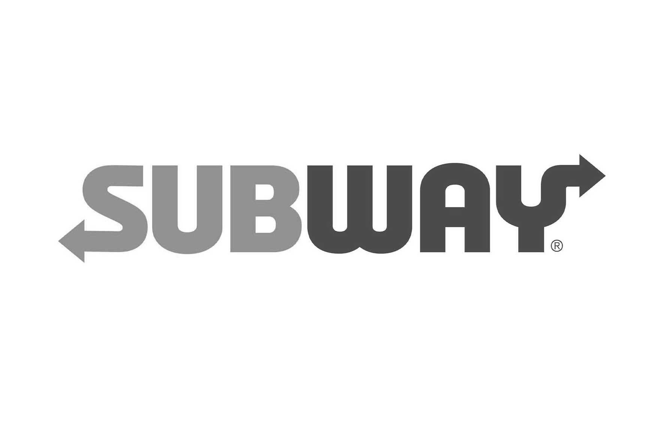
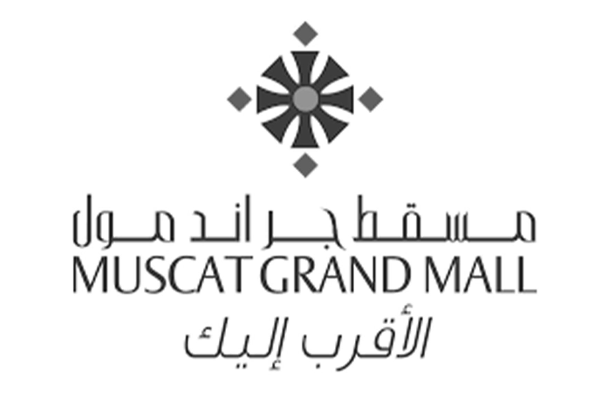
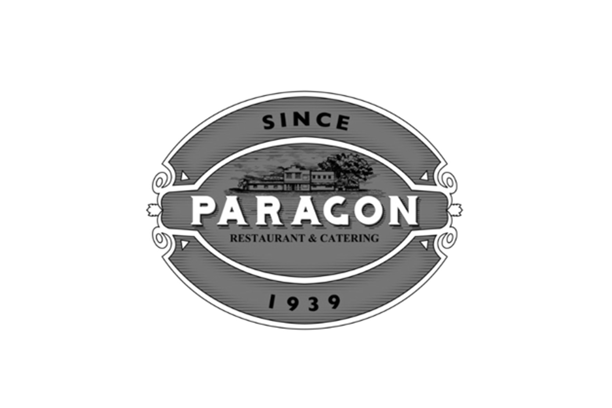
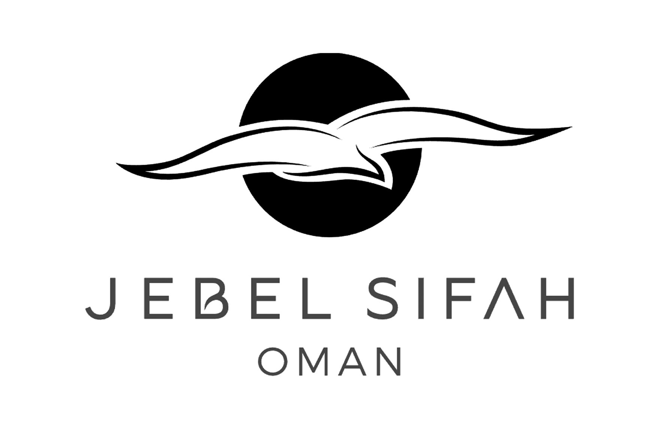
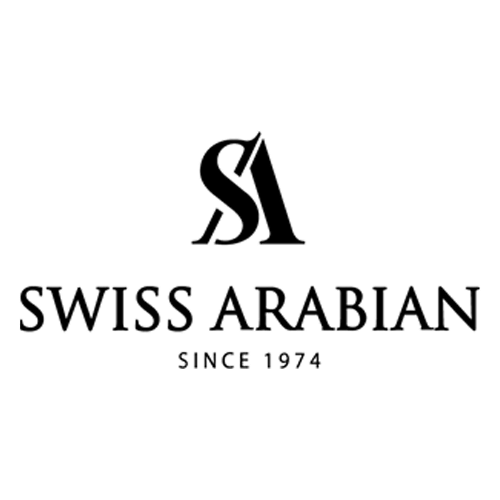
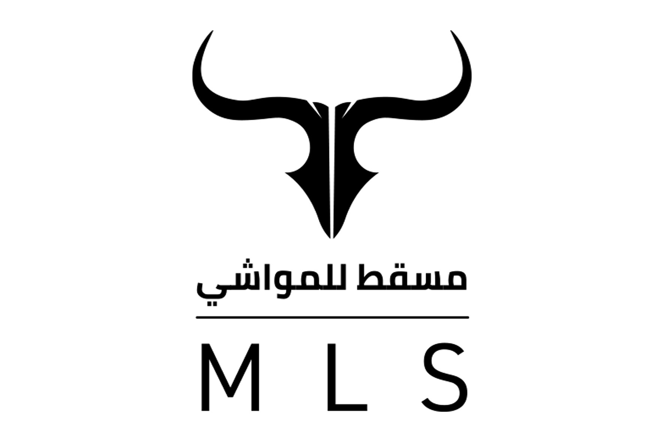
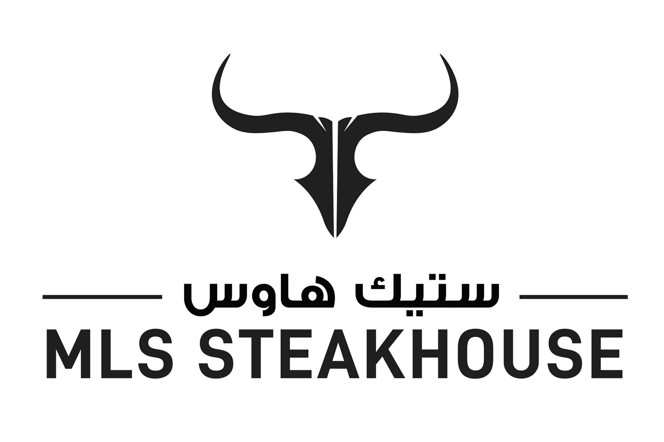
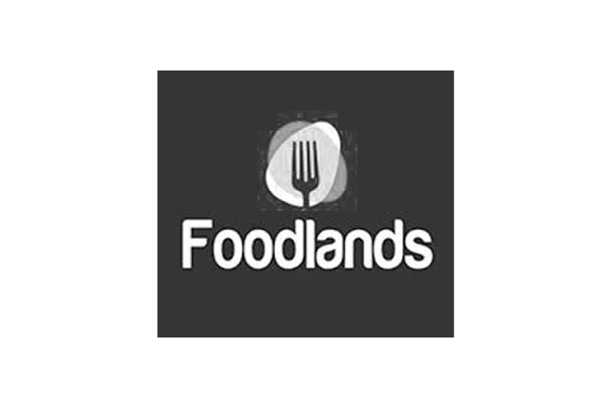
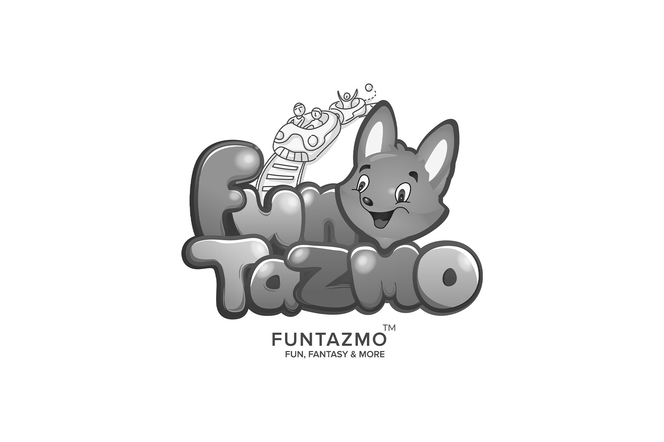

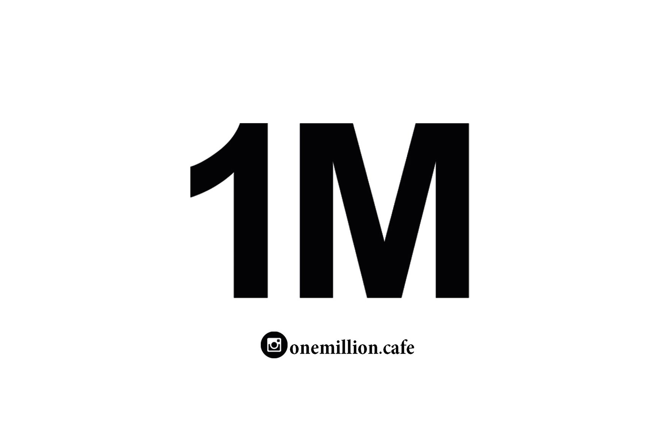
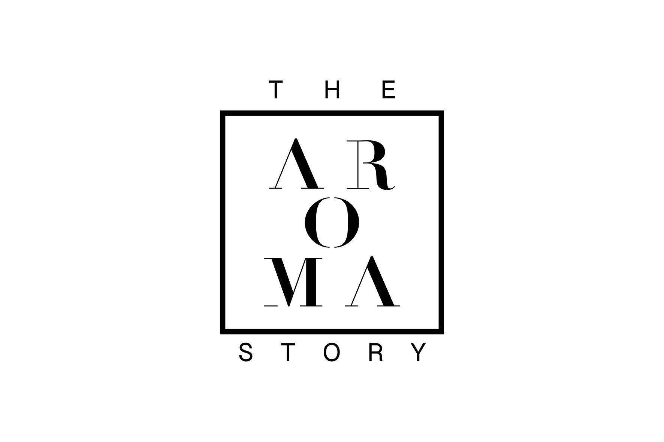
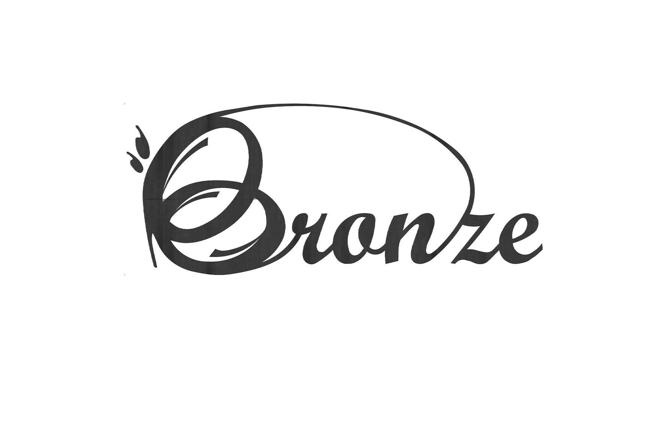
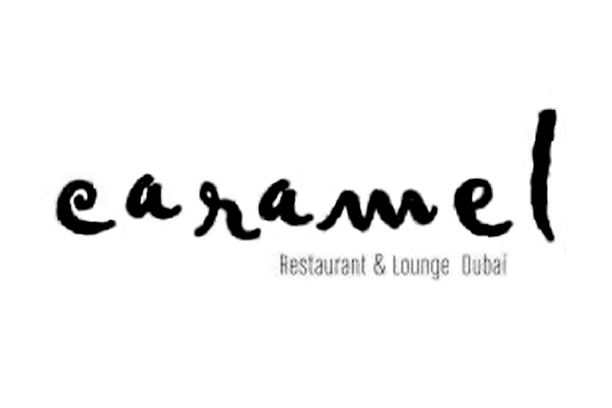


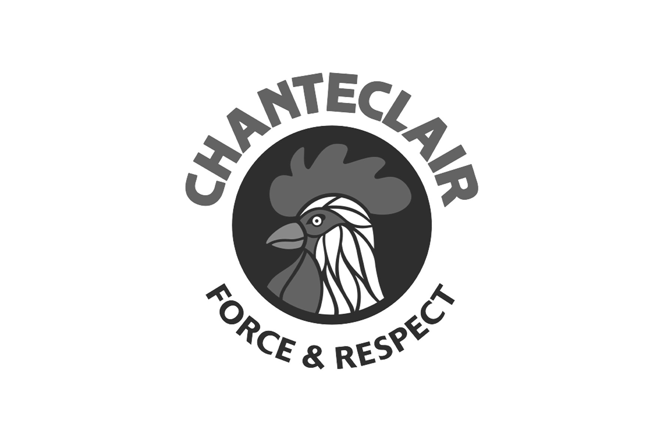

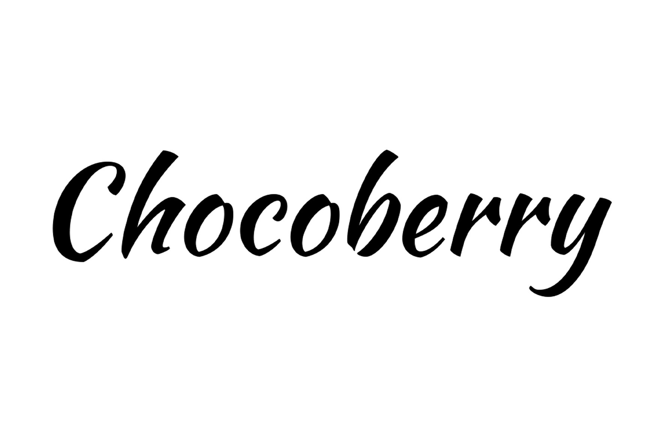
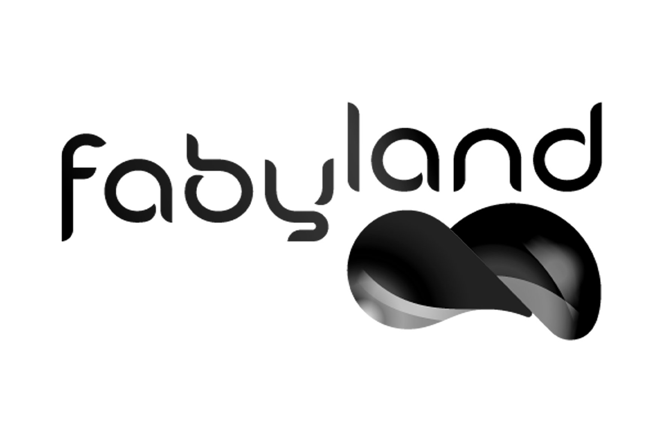
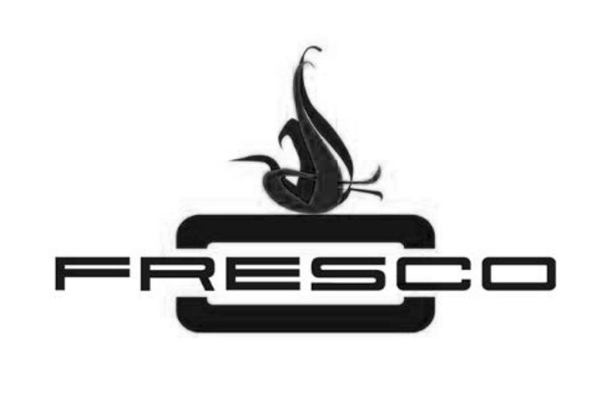
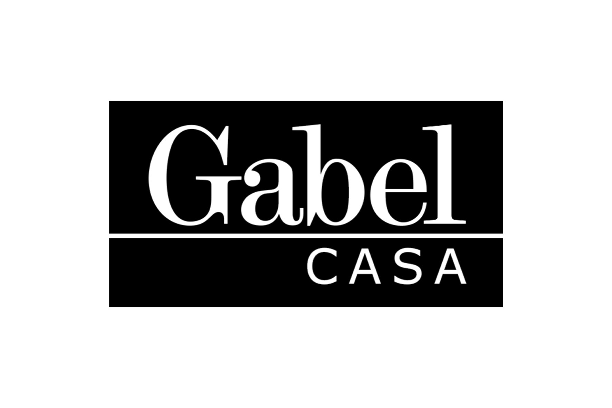
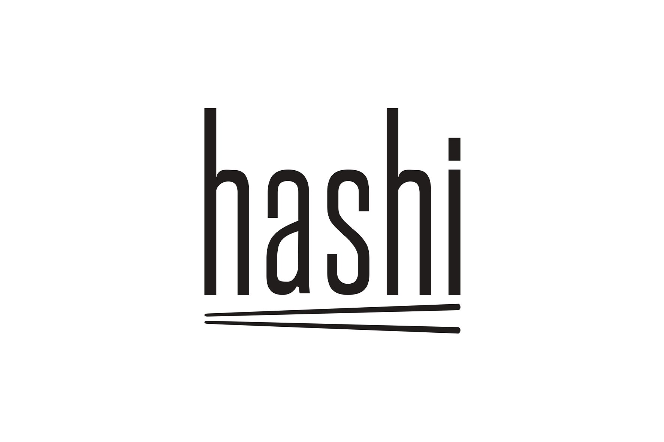
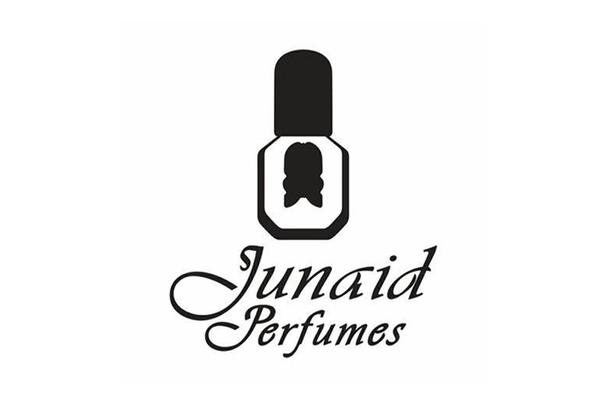
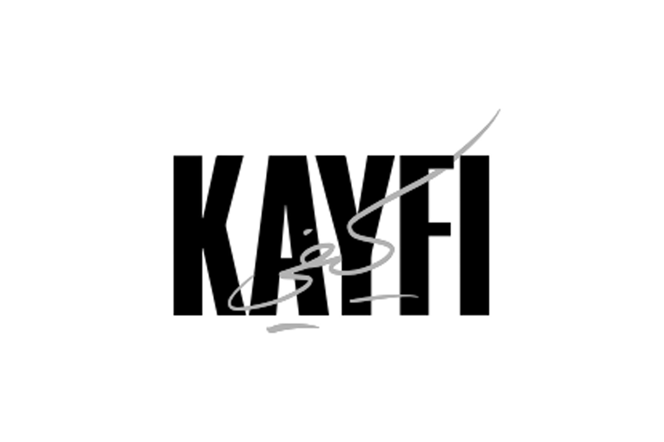
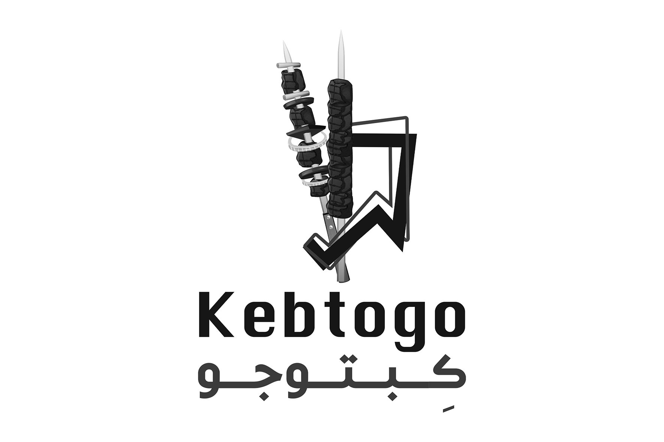
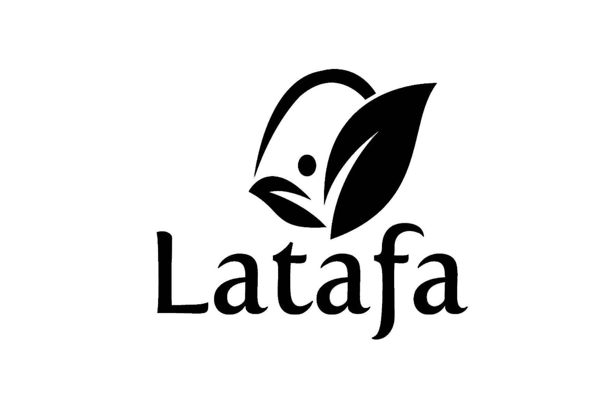
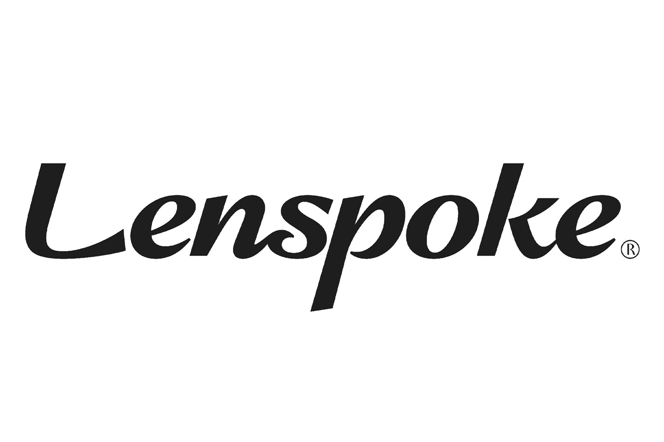
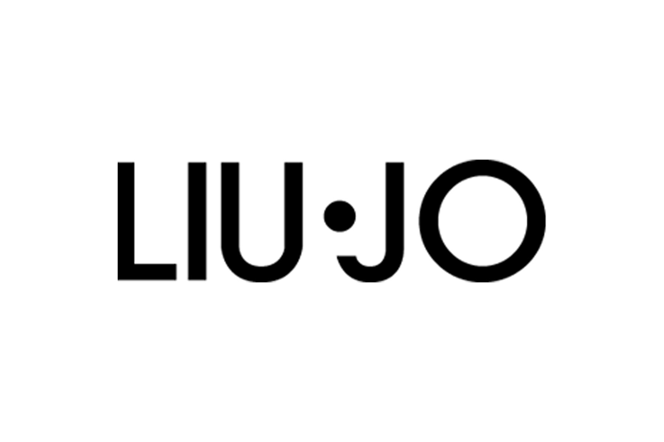
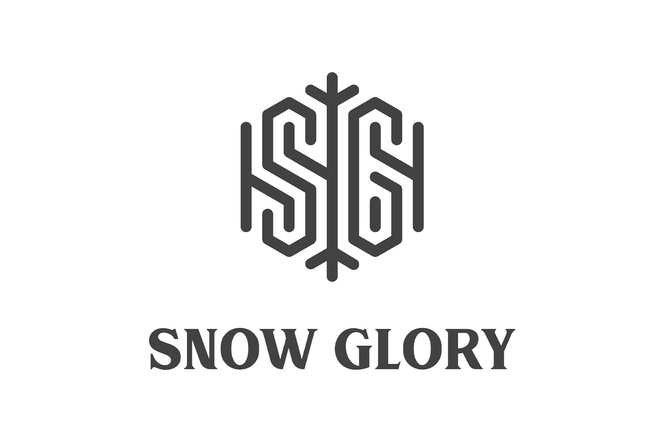
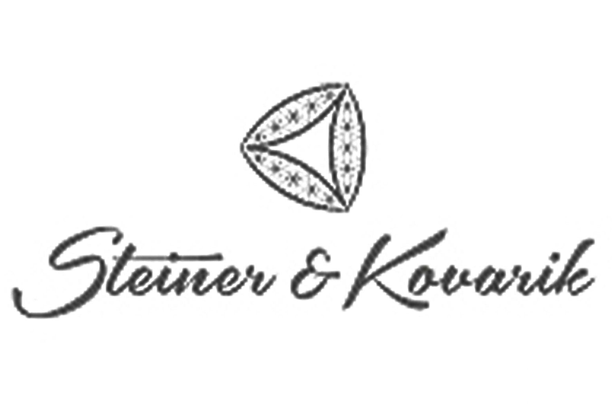
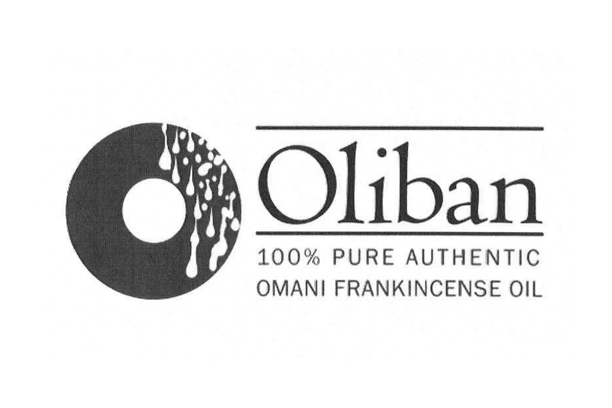
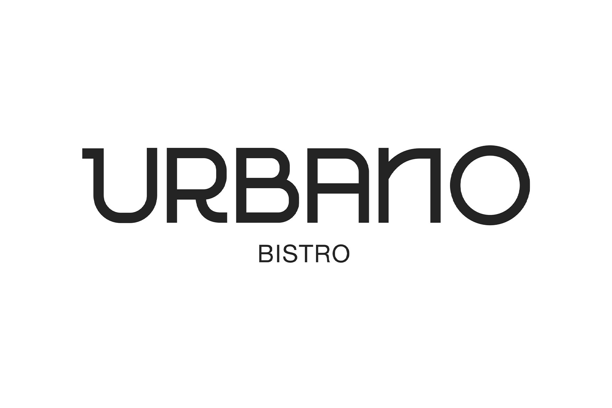
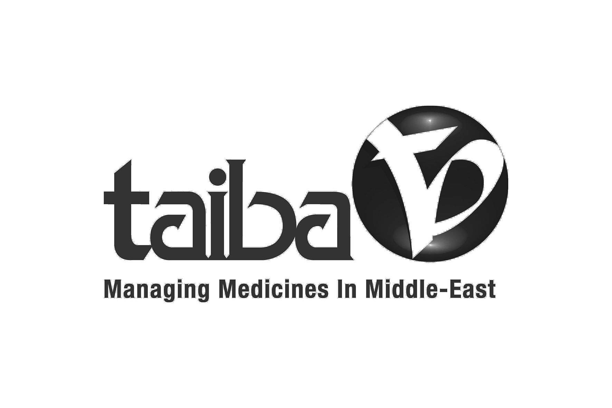
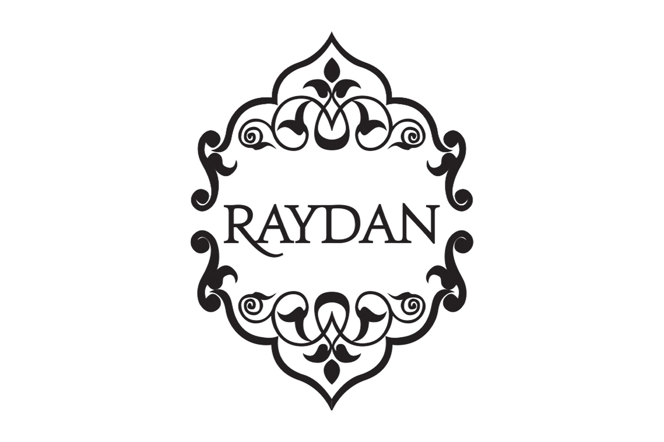
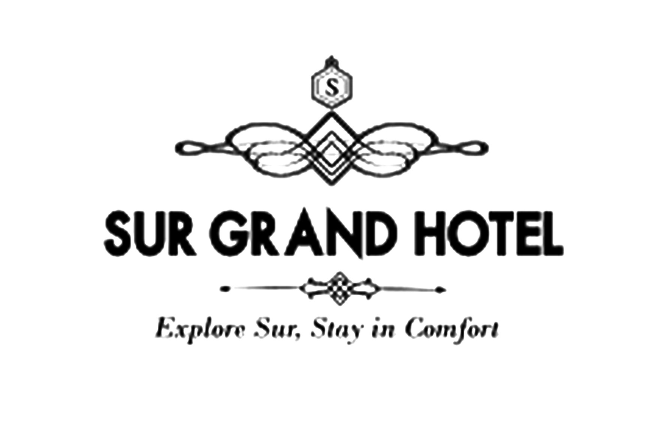
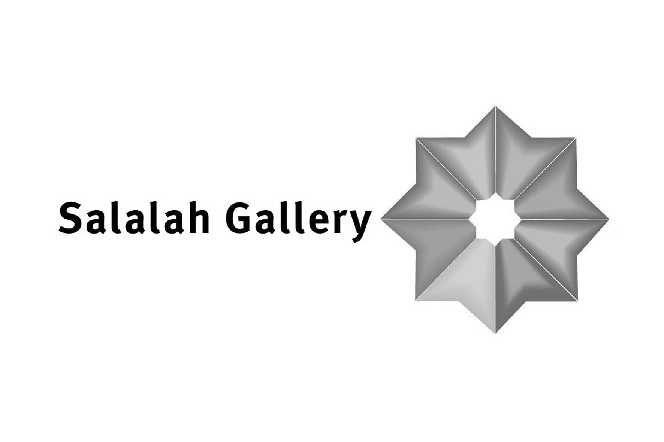
Success Story
“Thank you, Zahir for a great job. We are so pleased with not just the design but also the entire process. You have been a joy to work with, and we have strong confidence in you. ”
Abdul Hannan
Franchise Coordinator at Filli Cafe
-
Area - 160 sqm | Year - 2024 | Sector - Food & Beverages
Location: Chantilly , Virginia, US
Skills - F&B Strategy, Design, Project Management -
Area - 128 sqm | Year - 2024 | Sector - Food & Beverages
Location - Tamil Nadu , India
Skills - F&B Strategy, Design, Project Management -
Area - 180 sqm | Year - 2024 | Sector - Food & Beverages
Location - Long Island,New York, US
Skills - Planning -
Area - 180 sqm | Year - 2023 | Sector - Food & Beverages
Location - Chicago ,Texas, US
Skills - Design, Project Management -
Area - 260 sqm | Year - 2023 | Sector - Food & Beverages
Location: Discovery Gardens, Dubai, UAE
Skills - F&B Strategy, Design, Project Management -
Area - 210 sqm | Year - 2023 | Sector - Retail
Location: Hillcorft, Texas, US
Skills - Planning, Design -
Area - 190 sqm | Year - 2023 | Sector - Food & Beverage
Location - Westheimer, Houston, US
Skills - Space Planning -
Area - 190 sqm | Year - 2023 | Sector - Food & Beverages
Location - Sharjah Airport, UAE
Skills - F&B Strategy, Design -
Area - 60 sqm | Year - 2022 | Sector - Food & Beverages
Location - Burjuman Centre, Dubai, UAE
Skills - F&B Strategy, Design, Project Management
Filli Cafe has over 100 stores worldwide. Design Nomad created all the second generation design concepts.
Success Story
“We work so closely with Zahir so much so that their design guides our retail strategy and expansion.”
Abdul Hameed
General Manager, Azzomorroda Enterprises
-
Area - 109 sqm | Year - 2020 | Sector - Retail
Location: Mall of Oman, Muscat
Skills - Retail Strategy, New Concept Design, Mall Coordination -
Area - 150 sqm | Year - 2018 | Sector - Retail
Location: Al Araimi Boulevard, Muscat
Skills - Classic Concept Design, Mall Coordination -
Area - 160 sqm | Year - 2017 | Sector - Food & Beverages
Location: Royal Opera House Muscat
Skills - Design, Project Management -
Area - 43 sqm | Year - 2016 | Sector - Food & Beverages
Location: Al Twar Mall - Doha. Qatar
Skills - Franchise Design
We designed and delivered all retail and F&B units of Raydan Perfumes from 2016 till today.
Success Story
“While expanding into retail, the first thing we wanted to do was to remove the stigma associated with meat stores. Design Nomad gave us the Zara of meat store design”
Nadeem Ahmed
Director, Muscat Livestock
-
Steakhouse and Butchery integrated concept built on the line “The butcher who cooks”
Area - 270 sqm | Year - 2021 | Sector - Food & Beverages
Location: Water-Front Mall , Qurum, Muscat - Oman
Skills - F&B Strategy, Design, Project Management -
Area - 120 sqm | Year - 2021 | Sector - Food & Beverages
Location - Souq Madina , Madinat Qaboos, Muscat - Oman
Skills - F&B Strategy, Design, Project Management -
Area - 60 sqm | Year - 2021 | Sector - Food & Beverages
Location - Water-Front Mall , Qurum, Muscat - Oman
Skills - Planning -
Area - 70 sqm | Year - 2021 | Sector - Food & Beverages
Location - Souq Madina , Madinat Qaboos, Muscat - Oman
Skills - Retail Strategy, Design, Project Management -
Area - 120 sqm | Year - 2021 | Sector - Food & Beverages
Location: Al Khoud, Muscat
Skills - F&B Strategy, Design, Project Management -
Area - 52 sqm | Year - 2021 | Sector - Retail
Location: Al Khuwair Square , Muscat - Oman
Skills - Retail Strategy, Design, Project Management -
Area - 100 sqm | Year - 2020 | Sector - Retail
Location - Sohar - Oman
Skills - Space Planning -
Area - 2600 sqm | Year - 2019 | Sector - Retail
Location - Misfah, Oman
Skills - Facade Architecture, Signage -
Area - 300 sqm | Year - 2018 | Sector - Workspace
Location - Ghala Industrial, Muscat
Skills - Workspace Design, Project Management, Procurement
We designed and delivered 4 meat retail units and 3 steakhouses for Muscat Livestock in 2021. We continue to work with them to improve the efficiency of existing units, conduct R&D for future spaces and overall, be at their side for anything that is design.
We Design
-
Restaurants - Cafes - Lounges - Cloud Kitchens - Fast Casual - Strategy
-
Mall Retail - Experience Centers - Visual Merchandising - Apparels - Cosmetics - Perfumes - Anything Retail
-
Business Specific - Corporate
-
Villas - Townhouses - Apartments
-
Hotels - Resorts & Retreats - Gyms - Salons - Health Clubs-Clinics - Studios
-
Exhibitions - Installations
How we stand out
Here are the features which we offer that most of the other design companies don’t.
CONTACT US ⟶
-
Assists you with assessing the site prior to leasing to ensure your concept fits the place, confirming on-site MEP services, cost implications, modifications etc.
-
Forget value engineering. We help you plan out realistic budgets for your project right from the start.
-
We don’t replicate concepts. We create fresh ones for all new projects.
-
If your unit is located within a mall, we make sure to follow mall guidelines and revise drawings until mall approval.
-
We are a boutique firm focused on delivering select projects every year to select clients. You will receive our full attention and direct communications with the lead designer all the time.
-
We coordinate with other vendors such as IT, Audio systems, Specialist Suppliers, Branding Teams and any other firms involved in the project during our Project Management stages.
-
Back-of-house design is as much as important as the front-of-house design. We create a sync between us and the equipment vendor for the right placements and zoning.
Design Stage Deliverables
-
Space planning is a fundamental element of our design process. It starts with an in-depth analysis of how the space is to be used. We then draws up a plan that defines the zones of the space and the activities that will take place in those zones.
-
Technical representation of the space including layouts, elevations, reflected ceiling plans and flooring plans.
-
Detailed design is the phase where the design is refined and plans, specifications are created. Detailed design will include outputs such as 2D and 3D models, final dimensions etc. This phase is where the full extent of the project is identified.
-
Rendering is the final process of creating the actual 2D image or animation from the prepared scene. This can be compared to taking a photo or filming the scene after the setup is finished in real life.
-
The material selection process is a complicated exercise that aims at selecting a set of materials from a large pool of candidate materials while taking into consideration a large number of factors.
-
Custom or bespoke joinery involves making customised timber items to fit individual requirements. Bespoke joinery can include any wooden products which are designed and fabricated to precise specifications. Many bespoke joinery items are designed to optimise space in a building.
-
In addition to built-in furniture, we also design project-specific loose furniture to suit the rhythm of the place.
-
None of the design elements makes sense without a balanced lighting design. We have been exploring lighting design down to the Lux Calculations for years.
-
We provide material schedules and specifications to precisely describe project parameters.
Project Management Services
-
The bill of quantities is issued to tenderers for them to prepare a price for carrying out the fit-out work. It assists them in the calculation of construction costs for their tender, and, as it means all tendering contractors will be pricing the same quantities (rather than taking-off quantities from the drawings and specifications themselves), it also provides a fair and accurate system for tendering.
-
Tender documents will be broken down into a series of packages (even if there will only be one main contract) each with its own design drawings, renderings, bill of quantities and specifications suitable to be issued by the client to potential sub-contractors. This makes the tender easier for the contractor to price and easier for the client to compare with other tenderers.
-
We have a recommended list of contractors whose portfolios and capabilities are vetted.
Tender documents and issued to them and once the tenders are submitted the process of careful assessment begins to select the preferred contractor for the project. -
Procurement is the sourcing, budgeting, purchasing, delivery and installation of furniture, fixtures and equipment in projects. We provide the service for a percentage fee.
-
We review material approval sheets and samples submitted by contractors and also review their shop drawings.
-
We schedule a weekly or fortnightly visit to the site to ensure compliance and procedural correctness.
-
Our commitment to projects overflows into whatever the assistance the owner may require, be it assiance to selecting the right OS&E or even help with branding.






















